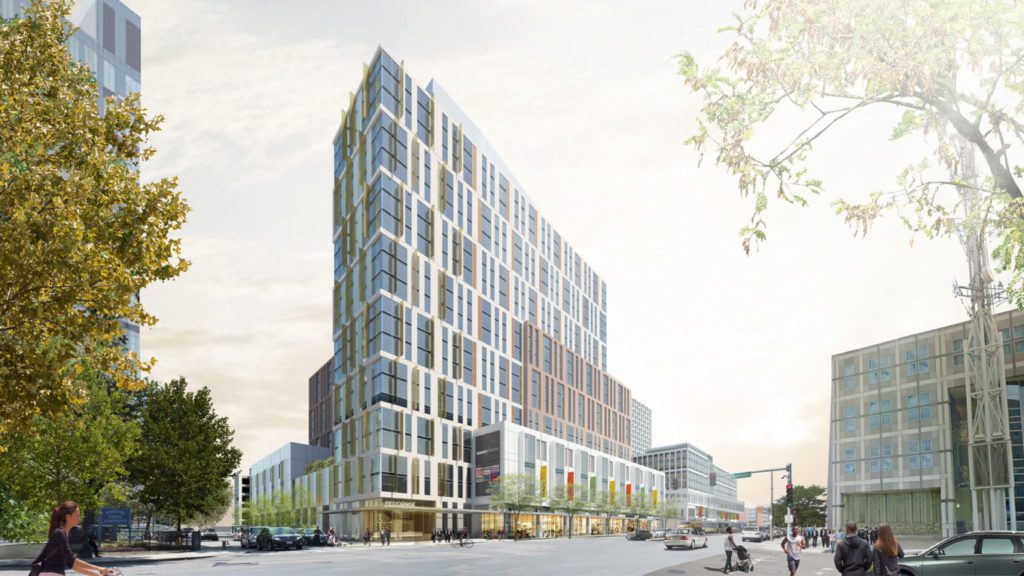Tremont Crossing Mixed Use Development
Boston, MA

Boston, MA

Acting as an important crossroads along the Tremont Street corridor of Boston, Tremont Crossing is designed to serve as a destination for both the neighborhood and the entire city. A 1.8 million-sf mixed-use destination, it features an expanded new home for the Roxbury-based National Center of Afro-American Artists, 500 residential units, offices and retail.
Architecturally, the design reflects the various uses contained within, scaled to reflect the intensity of the spaces inside, while engaging the public and complementing the surrounding urban context, which includes a mix of large-scale structures. Each building element is sheathed with a palette of materials applied in unique patterns to create distinction between the various uses while enriching the overall urban scale of the project. CambridgeSeven has completed Master Planning and Conceptual Design and successfully shepherded the project through all City of Boston design approvals.