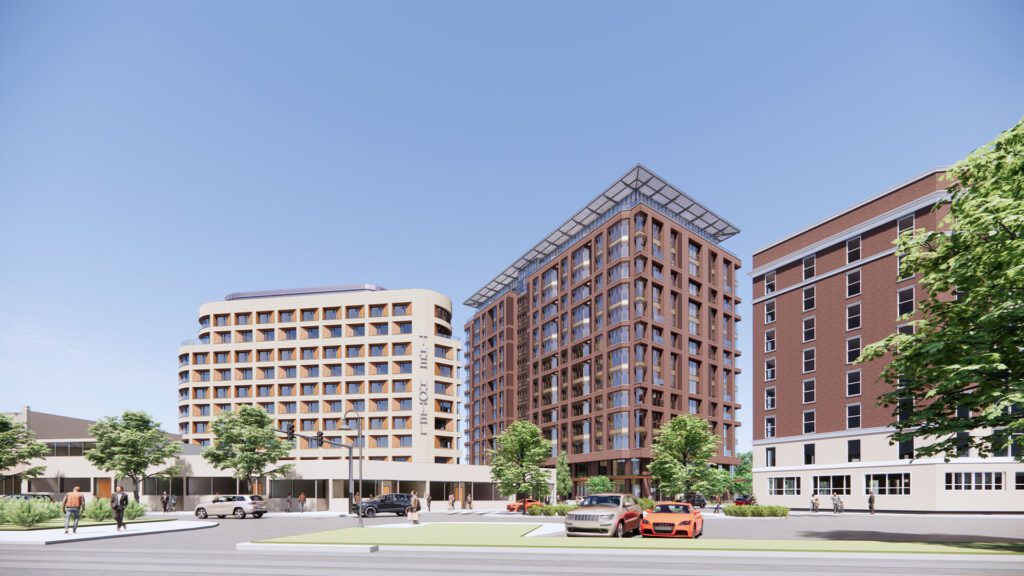The Coolidge
Brookline, MA

Brookline, MA

Knowing CambridgeSeven’s successful track record for nimble urban planning, the client asked our team to find a symbiotic development solution for a prime urban parcel most recently used as a taxi garage. The mixed-use development had to meet the owner’s financial and programmatic goals within the strict confines of the Town of Brookline’s concerns for sustainability, density and best use. Unanimous Town Meeting approval of the Master Plan allows design to continue on this significant project.
Our process thoroughly analyzed the unique and varied character of this thriving area: the neighborhood’s rich diversity of urban residential (multi-unit and single family); pedestrian-friendly retail populated by small, independent shops and restaurants; hidden courtyards and pocket gardens; and situated within a major crossroads and transit hub. The resulting planning options and design take all of those best neighborhood characteristics and, with respectful massing, balance the Town’s concerns with the developer’s needs.
Now, instead of one large residential structure filling the whole block as previously proposed, our mixed-use design features a 10-story hotel and 14-story residential building linked by a new landscaped street to recreate an urban context in keeping with neighboring block. The evolving design maintains and maximizes view corridors with appropriately scaled massing to blend with the existing streetscape. The exteriors also are informed by the predominant neighboring materials of terra-cotta and glass and while the buildings are intended as a backdrop, their striking design marks an important addition to this popular center’s continued growth.
143
200
250