retrofit - September/October 2023
An 1890 Steam-pump Manufactory Now Is a Vibrant Hub for the Cambridge, Mass., Community
From Steam to STEAM: The Foundry embraces its history within the new creative community hub
View PostRepositioning existing office buildings within our urban cores presents a new wave of real estate development opportunity for Boston and many American cities. The significant shift to remote office work has left many of the once vibrant office spaces downtown either empty or close to it and these existing buildings are being sought out for other uses in today’s marketplace.
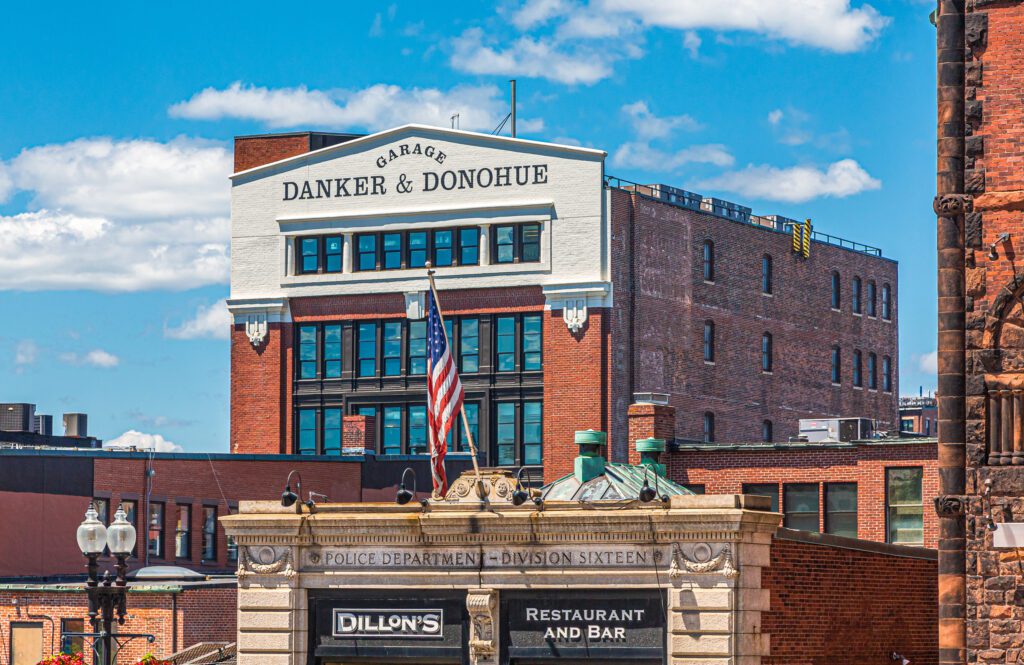
Many of the available, underutilized office buildings in Boston, often considered Class B or C, are no longer viable in their present state as this shift calcifies. Often sited within heritage areas and neighborhoods, these nineteenth century and early twentieth century buildings were once the very soul of the city and they represent a historical continuum of not only how the city progressed, but what society deemed relevant from an architectural and urban fabric viewpoint.
Retaining them through repurposing keeps that very fabric alive in a city and continues to tell the story of the city’s evolution through time. Their character, their history and the craftsmanship are all important to our urban heritage. Preserving them with a new, useful life enriches not only the city, but all of us as citizens and especially the users of these saved structures.
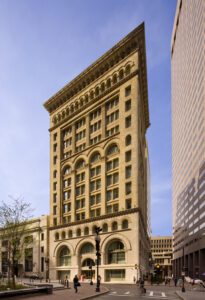
The oft-reported trend of utilizing underused office spaces for conversion to housing, either as rentals or as condominiums addresses the pressing and present need for more housing and for units within the city. In Boston, the mayor is actively promoting housing initiatives, including downtown office conversions with property tax incentives.
In evaluating downtown office buildings for potential conversion, we look at several factors to help determine viability. The floorplate must be conducive to residential or hospitality uses, with the distance from the outside wall to the inside core generally no more than 30 feet. Windows must be appropriately spaced to admit light and air, a code requirement for all sleeping rooms, so buildings with zero lot lines, and windows only facing the street, are not strong candidates.
Recent experience with our clients has focused on transforming these former offices to hospitality venues, because hotels are quite adaptable with diverse guest room layout possibilities and the need for more active street-level public spaces such as lobby, bar and restaurant.
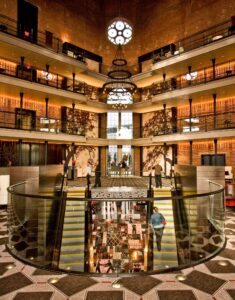
Re-using an existing building lowers the building’s embodied carbon, which is defined as the amount of energy it took to get the material made and into the building in the first place. Generally, the biggest contributor to a building’s embodied carbon is the structure. Just re-using the structure, while upgrading all other components of the building, can make a huge impact in reducing the building’s overall energy use. Using one of our recently completed office-to-hotel/residential conversions as an example, we calculated that to have built the same structure today, it would have used nearly 3 million kg CO2 (or 3,000 metric tons) in concrete alone. That equates to the CO2 emissions of 208 average Americans in a year. Here in Boston, many of our 19th century buildings were built with heavy timbers, which, having been used as structure in the building for over a hundred years, have sequestered carbon for possibly two centuries. Continuing to use these wood structural members represents significant embodied carbon savings.
Additionally, with the recent energy code upgrades, the operational energy of buildings has been dropping significantly, putting more emphasis on the embodied carbon component of building energy reduction.
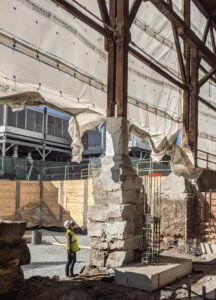
These laudable new building energy codes do pose challenges for existing structures, however. While there are some concessions in the code for older buildings, some of the newest energy-related codes require a building, new or old, to comply with strict standards to reduce energy usage. For residential or hospitality use, the code requires a high-performance exterior envelope. In new construction this is easy to achieve, but with an older office building, often masonry in Boston’s case, it is not so easily achieved, and requires extensive engineering to make sure that any water vapor is not trapped within the masonry walls, which can lead to freezing and then spalling of the brick. Windows must also meet energy criteria and may require replacement in order to achieve the desired energy targets. Nevertheless, these issues have engineering solutions and can be achieved with careful planning. Additionally, the original design character of these buildings, with well-placed windows instead of very large expanses of glass, help significantly with meeting the new energy codes.
Current seismic requirements may call for structural reinforcement with insertion of new structural elements to stiffen the building in the event of any earth movement. A 19th century heavy timber frame building may face limits on the allowed square footage by code or the construction of levels, even if it is within a zoning district where the proposed height would be acceptable.
A significant benefit of reusing existing building stock is a reduced timeline for enabling and entitling a project. Municipal permitting and neighborhood negotiations are often lengthy for a new build project, however, changing the use of an existing building, even if it requires a zoning change, can be accomplished in a much shorter period. Time equals money in the sense that bringing a new hotel online using an existing structure is a wise move when it comes to establishing a new business enterprise.
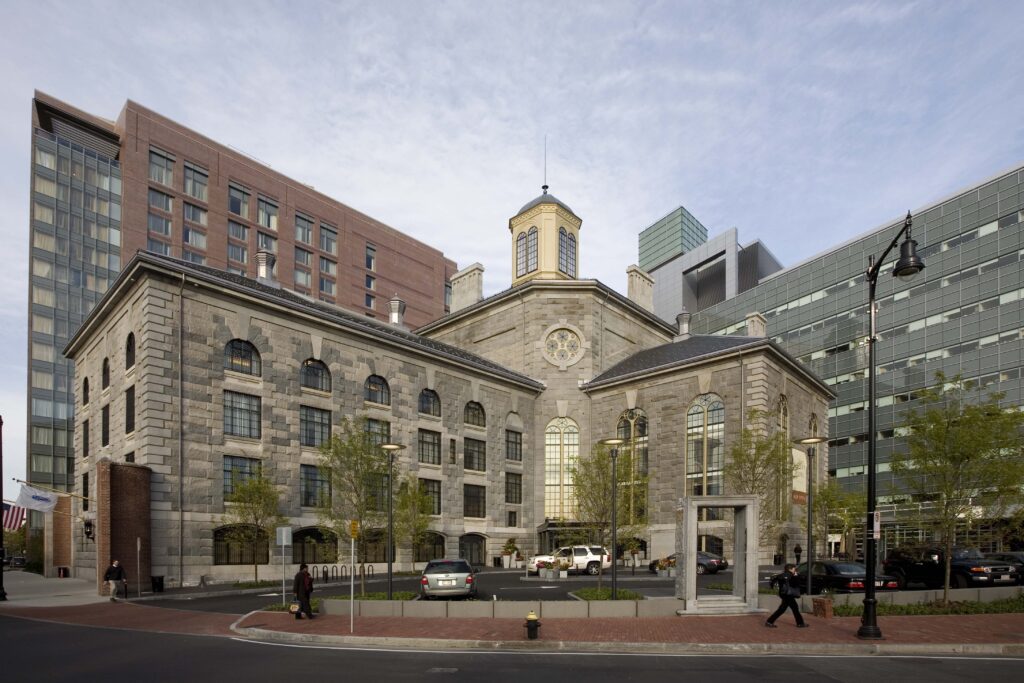
Repurposing buildings is not an easy or inexpensive undertaking. There is significant due diligence to ensure that a building is worthy of being saved and just how much work it will take to ensure its longevity and its return on investment. While the cost of adaptive reuse can be less expensive than all new construction it is not that much less. The challenges of working within and around an existing structure, the safety and security requirements and the fussiness of restoration add up in cost.
However, the costs to our environment and the vitality of our cities is much higher if we don’t continue to reposition these valuable historic assets for the benefit of all. Adaptive reuse keeps the city alive, protects the historic feel of our urban environment, enhances how we see the city and how we choose to live in the city.
retrofit - September/October 2023
From Steam to STEAM: The Foundry embraces its history within the new creative community hub
View PostA collection of our work that we shared during our 60th Anniversary celebrations.
View PostHotel Executive - November 20, 2022
Gary Johnson discusses crafting unique hotels from the adaptive reuse of buildings with former lives.
View Post