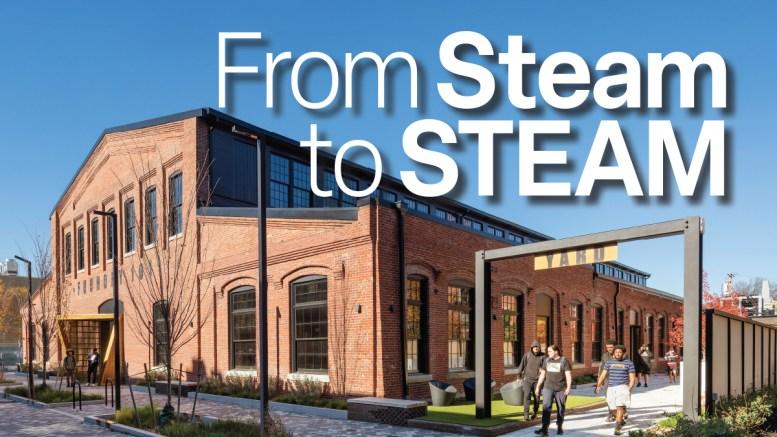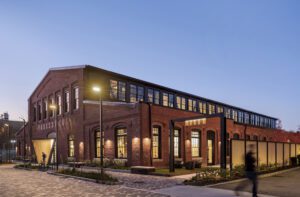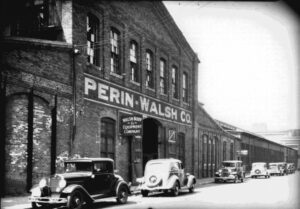An 1890 Steam-pump Manufactory Now Is a Vibrant Hub for the Cambridge, Mass., Community
retrofit - September/October 2023
 POSTED BY: STEFANIE GREENFIELD, AIA
POSTED BY: STEFANIE GREENFIELD, AIA
SEPTEMBER 11, 2023
“Anyone who walks into this building should feel welcome here.” This was the mission the clients—the City of Cambridge and Cambridge Redevelopment Authority—gave to CambridgeSeven at the outset of this project.

The project is targeted for LEED
Gold and adheres to the City of
Cambridge’s Zero Energy Ready
requirements, including
eliminating fossil fuels from daily
building operations.
Vacant for almost 20 years, Foundry 101—a steam-pump manufactory built in 1890—now is a vibrant community hub with makerspaces, art and dance studios, food labs, performance space, a central community hall, and a mix of non-profit and market-rate office tenants, all infusing the historic building with 21st-century energy and creativity. Where gantry cranes were once suspended from mighty wood trusses and machinery hummed and clanked, neighbors and artists now gather to learn hip hop, teach carpentry, practice a new language and inspire students.
The transformation of this manufactory in the Kendall Square neighborhood of Cambridge, Mass., was driven by the City of Cambridge’s vision and the tenacity of the community. Originally designed by Luther H. Gager and developed by the Blake and Knowles Steam Pump Company, the building is a designated protected Cambridge Historical Landmark.
INCLUSIVE PROCESS
The residents were eager to preserve a pocket of the neighborhood for public use within a building that represents the last remaining fabric of the city’s industrial history. The planning and design of this unique civic hub, intended to inspire and serve residents of all ages and abilities, grew from a broadly inclusive process, involving city leaders, the Cambridge Redevelopment Authority, the Foundry Consortium, a local Foundry Advisory Committee of East Cambridge residents and field experts, and the Cambridge Historical Commission. Partnering with neighborhood groups in frequent sessions that solicited ideas for the project vision was key to the project’s success. In particular, the group worked to include voices from a range of ages, abilities, ethnicities, religious and economic backgrounds, culminating with an inclusive event by the well-known artist, Candy Chang, called “I Wish This Was,” designed to elicit imaginative ideas for future uses of the vacant industrial building.

The renovation harnessed the
architectural history of the building’s
masonry shell and original
fenestration to shape a space that is
welcoming; inspiring; and conducive
to the creative, ever-changing needs
of the community.
Central to concerns raised by the community were the financial and spatial inequities affecting local artists and creatives. Foundry 101’s design responds by providing access to specialized spaces and equipment—open for all community members to use. Offering makerspaces, multipurpose rooms, a dance studio, art studio, performance space, woodshop and culinary lab, the project brings STEAM disciplines under one roof for the Cambridge community with reservable spaces and opportunities for public programming. Levels two and three include office space leased by startups; the revenue allows the Foundry Consortium, which manages the building, to run free public events and programs.
RESTORING HISTORY
The renovation harnessed the architectural history of the building’s masonry shell and original fenestration to shape a space that is welcoming; inspiring; and conducive to the creative, ever-changing needs of the community. The triple-height atrium, which had been unsympathetically divided with occupied floors in the 1980s, was restored to its original volume, providing a central Community Hall with physical connections between the workshops and fostering visual cross-pollination between activities.
The design juxtaposes new insertions against the historic fabric, using a palette of structural steel, metal panels, and wood storefront that contrasts with the original heavy timber columns and trusses and masonry façade. A new addition clearly stands out from the original brick with its corrugated, brass-colored cladding that speaks to the original metalsmithing that took place within the building. The addition complements the original structure with a bold and vibrant accent, provides necessary infrastructure for the building—such as an electrical vault, an elevator and egress stairs—and harmonizes with the original brickwork of the historic factory.
A new sculptural entry invites visitors from the exterior into the interior Community Hall, which is punctuated with plywood details and graphics. Flanking the Community Hall, three new concrete-on-steel deck floors were inserted on steel framing that is structurally separated from the original granite and heavy-timber structure. Additionally, new braced frames were installed to strengthen the historic masonry end walls.
DYNAMIC ENVIRONMENTAL GRAPHICS
Environmental graphics also make the space navigable and welcoming while telling the building’s story. Historic photos show the bold sans serif typography of the day, reflected in the choice of Druk as the font for this building. Circular graphic motifs in the floor and millwork areas are a nod to the patterns of nuts and bolts. The red, black and brass colors in the graphics recall the building’s original use.
PHOTOS: Anton Grassl unless otherwise noted