Purposeful Hotel Design: Breathing New Life Into Old Buildings
Hotel Executive - November 20, 2022
By Gary Johnson AIA, President & CEO, CambridgeSeven | November 2022
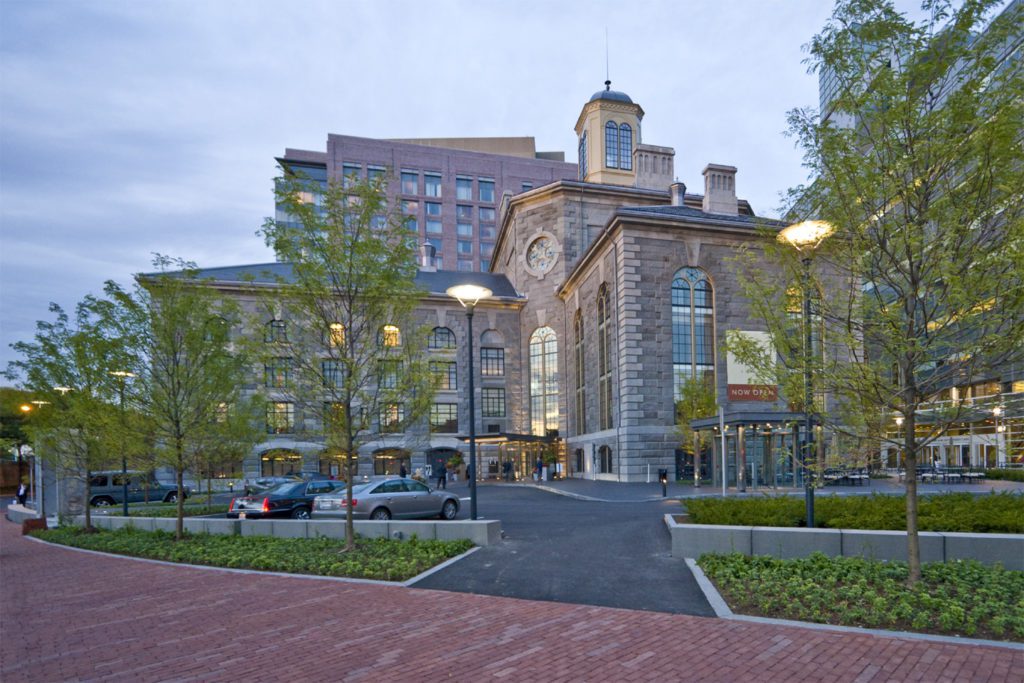
Some of the finest and certainly most interesting hotels didn’t start out their lives as places of hospitality.
Existing buildings in many of the world’s great cities have become obsolete for their initially intended purpose but have established new lives as hotels through creative adaptive reuse.
Urban hotels have the unique ability to breathe new life into existing buildings making them useful for another generation while also keeping them as a vital part of the city’s fabric and making them purposeful once again. While hotels do require a certain rigor in their layout and require some key dimensions and spatial necessities for guest rooms, they are, nevertheless, adaptable and with creative forethought can be carved out from a variety of existing building types.
Outdated office towers, historically significant but outmoded buildings, warehouses, and even industrial buildings can be transformed into gracious and welcoming hotels. Re-using an existing building for hospitality purposes makes sense in today’s real estate environment.
Location, Location, Location
Often, older buildings are already located close to the heart of inner cities, near transportation, financial centers, educational campuses, or hospitals making their locations desirable for hospitality opportunities. Renovating an existing building also offers a pre-existing footprint in congested downtown areas while avoiding the pitfalls of demolition and displacement that are inherent to urban construction.
The Liberty Hotel in the heart of Boston’s historic downtown is an example of an adaptive reuse project which has an ideal location in the city. The Charles Street Jail, completed in 1851 and condemned after more than a century of use, was a notorious granite jailhouse that sat obsolete for decades in a prominent site bordering the Charles River, Beacon Hill, and Massachusetts General Hospital (MGH). The owner, MGH, sought a higher and better use for the historically significant structure and saw an opportunity to turn the derelict downtown neighbor into a revitalized asset. Through restoration, reuse and reinvention, the abandoned Charles Street Jail was transformed into a four-star luxury hotel for which we were the architects.
The renovation focused on the jail building, a soaring 5-story atrium space repurposed from holding cells into the hotel’s reception lobby, restaurants, and ballrooms. A 16-story guest room addition was integrated seamlessly with the historic structure. The Liberty Hotel, once home to the most infamous criminals in Boston, is now a one-of-a-kind hotel property that welcomes guests from around the world. Situated within walking distance of Boston’s historic sites from the Boston Public Garden to Quincy Market and the historic waterfront district, it remains a popular tourist destination.
Another urban hotel that illustrates this point is the Pendry Chicago located on Chicago’s famed Michigan Avenue. Designer Alessandro Munge of Toronto-based Studio Munge transformed the iconic 1929 Carbide & Carbon art deco building at 230 North Michigan Avenue into a new hotel destination in Chicago’s Loop neighborhood. The building, designated a historic landmark in 1996, re-opened in 2021 as a new luxury hotel with 364 guest rooms. The building’s central location was already within walking distance of Chicago’s Riverwalk, the theater district and shopping district, making it the perfect destination for a modern hotel while paying homage to the building’s art deco origins.
The re-imagined space maintained much of the building’s historical and architectural heritage including the original steel windows (a historic detail that would be financially prohibitive in new construction). The lobby has been restored to its original office building opulence, while modern amenities include a fitness center, billiard room, and modern French brasserie.
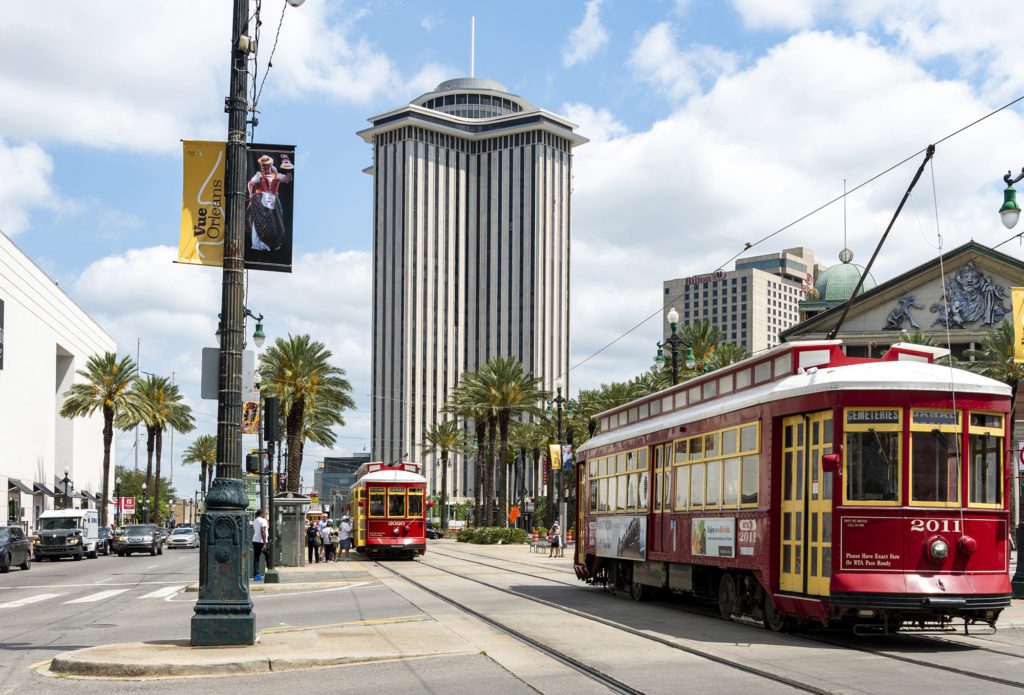
Historic Regulatory Approval Leads to Creative Design Solutions
An adaptive reuse of an existing building can be brought online much faster than a ground-up project. There may be the need for a zoning use change, but even with that form of regulatory approval, the process of securing the rights, permits and financing for an adaptive reuse project may be less time consuming in terms of design, approvals, and construction than the creation and approvals of a new build.
With The Four Seasons Hotel & Private Residences New Orleans, we revitalized a once-bustling riverfront location through the adaptive reuse of a modernist building into a luxury property that celebrates New Orleans’ rich cultural history. Built in 1965, the World Trade Center tower at the foot of Canal Street was out of date and abandoned by 2005 but had gained standing as an architecturally significant and historically protected structure. The City of New Orleans, which had taken over ownership, opted to revitalize the property into a luxury hotel.
The regulatory process centered on a change in use and making the building compliant with current codes. The project also demanded close cooperation with both the State Office of Historic Preservation and the National Park Service to ensure that the re-use of the building met all historic regulatory guidelines.
The new Four Seasons Hotel & Private Residences opened in 2021 as a 341-room destination luxury property and is a testament to this vision. As part of the approvals process with the City of New Orleans, the developers were required to find space within the building that could be made public and offer benefit to the local citizens and tourists. Vue Orleans, a four-level cultural exhibit with a roof-top observation deck, was the result of that regulatory process.
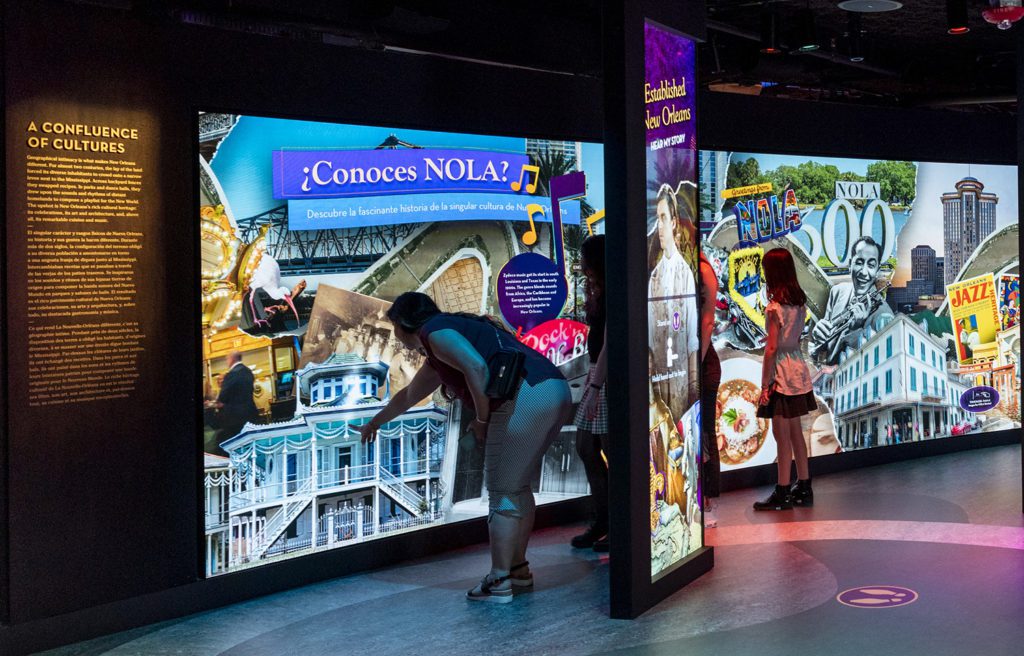
Vue Orleans opened in 2022 and is a multi-media attraction that promotes the confluence of cultures of this one-a-kind American city. The ticketed attraction celebrates the city’s multiculturalism and unique history through interactive art, music, food and festival exhibits.
It is unlikely that a public-private relationship between a hotel and a public visitor center such as Vue Orleans would have been conceived as part of a new build, but because of the existing tower and its unique architecture, the Four Seasons Hotel & Private Residences has the advantage of showcasing the city’s cultural history while overlooking the city and river with unparalleled views. Additionally, in keeping with the City’s zoning, the hotel/visitor center provides generous public amenities through extensive landscaped paths and gardens, outdoor dining venues, and a planned new ferry terminal.
The adaptive re-use of the Liberty Hotel also required creative design thinking due to its designation on the National Register of Historic Places. Historic regulators determined that the atrium’s steel catwalks – originally used by jailers to keep an eye on prisoners – must remain as part of the historic fabric of the structure, a feature that would be impossible to duplicate in a modern building. The interior catwalks were ultimately restructured and became both a means of circulation with generous overlooks into the atrium and to the hotel lobby floor below, as well as gathering spots for hotel guests. The catwalks quickly became a hotspot for event coordinators as well, and have been used for events, dinners, cocktail functions, pre-functions and even for fashion shows. This regulatory requirement, rather than providing a stumbling block for The Liberty Hotel renovation, opened the doors to a creative solution that made both economic and social sense to the overall property development.
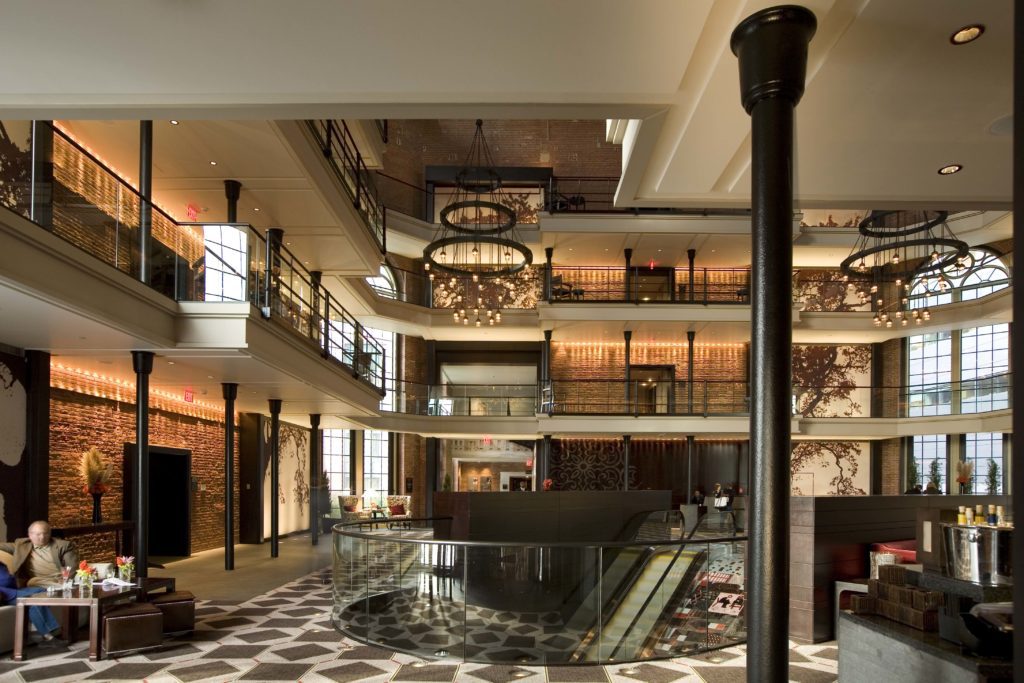
Quiet Carbon Footprint
Rather than building a new hotel from the ground up, retaining an existing building is environmentally sound. The environmental impact of re-using an existing structure is significant. At the Four Seasons Hotel & Residences New Orleans, to have built the same structure we reused from the ground up today would have used nearly 3 million kg CO2 in concrete alone. Through renovation, we saved roughly the equivalent of taking 24,500 cars off the road over the course of a typical 50-year building lifetime. As part of the existing building’s upgrades, additionally, the design added new insulation and new windows, creating a much-improved building envelope.
To put a finer point on the wisdom of reuse, globally, buildings are responsible for 40% of emissions and about one-third of those emissions come from the construction and manufacturing of building materials, commonly referred to as “embodied carbon.” Construction over the next two decades is expected to add to the global building stock at a rate equivalent to building all of New York City every month for the next 20 years. In that same time, it’s projected that over half of the greenhouse gas emissions from new construction will be from the embodied carbon of construction. The most effective way we can reduce the embodied carbon from construction is to reuse, renovate, and adapt existing structures.
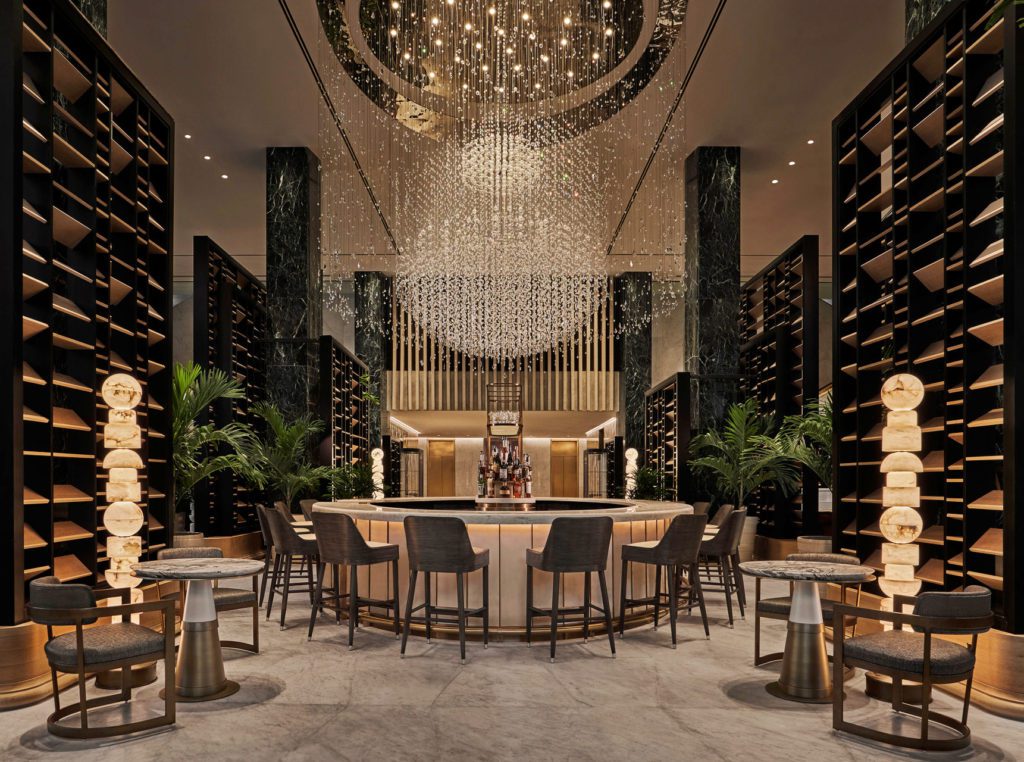
Becoming a Useful Asset
Finding new uses for existing buildings helps maintain the building itself as a useful citizen and neighbor within the urban realm and keeps it out of landfills.
The Wythe Hotel in the Williamsburg neighborhood of Brooklyn, NY, is the perfect example. When Morris Adjmi Architects transformed an industrial 1901 cooperage and textile factory into a boutique hotel in 2012, the hotel was uniquely situated in an abandoned area on the Brooklyn waterfront. The Wythe Hotel ushered in a neighborhood transformation, with new boutique hotels, repurposed factories, chic cafes, and trendy boutiques attracting crowds for the new neighborhood style and East River waterfront views.
The Wythe Hotel’s design maintained the exposed brick and wood structural components of the original building and kept the unique aspects of its industrial heritage throughout, including a large meeting facility that retains its look and feel from the early part of the 1900s. During the pandemic when travel was at a standstill across the country, The Wythe Hotel donated rooms to local doctors and nurses for quarantine, and converted hotel rooms into office space to fill a demand for private – and safe – working spaces.
Finally, the cost of transforming an existing building into a hotel will vary by region and hotel brand. Renovation is not inherently less expensive than new construction – in fact, it may cost the same as ground-up construction on a square foot basis especially when you add the square foot cost of building and land purchase, but that cost is offset by the fact that the hotel can come online much sooner than a new, ground-up building could. The cost offset gained from bringing a new hotel online a year or more in advance has tremendous financial benefit to the owner and operator.
Rehabilitation and repurposing of an existing building is a rational approach from a financial, civic, and environmentally sustainable point of view. Adaptively reused hotel projects offer one thing more, however, that new construction cannot match: They possess uniqueness. Each older building that is repurposed as a hospitality venue offers a variety of spatial opportunities that can become special – and may even become the defining characteristic of the hotel.
With a sensitive and thoughtful approach to restoration of landmark buildings, the life of a historic property can be extended – and even thrive – as a 21st Century hotel.
As President and CEO of architecture and design firm CambridgeSeven, Gary Johnson, AIA is a 40-year veteran in the industry, applying his versatility as an architect and urban designer to a wide range of projects throughout the U.S. and internationally. Mr. Johnson has collaborated with a diverse set of clients, including real estate developers, hospitality corporations, universities, private schools, city planners and airport authorities, among others. During his tenure at CambridgeSeven, he has advanced the firm’s unparalleled expertise in hotel design, spearheading a variety of award-winning projects including the adaptive redevelopment of the historic Charles Street Jail into the Liberty Hotel in Boston, MA; The Ames Hotel in Boston, MA; the Hanover Inn and Conference Center at Dartmouth College in Hanover, NH; The Charles Hotel and Charles Square in Cambridge, MA, and the new EDITION Hotel in Reykjavik, Iceland. Most recently, Mr. Johnson completed the monumental Four Seasons Hotel and Private Residences at One Dalton Street, now New England’s tallest residential building. He is also lead architect for the historic transformation of the New Orleans World Trade Center into the city’s first Four Seasons property – an urban revitalization project complemented by a new CambridgeSeven-designed ferry terminal.