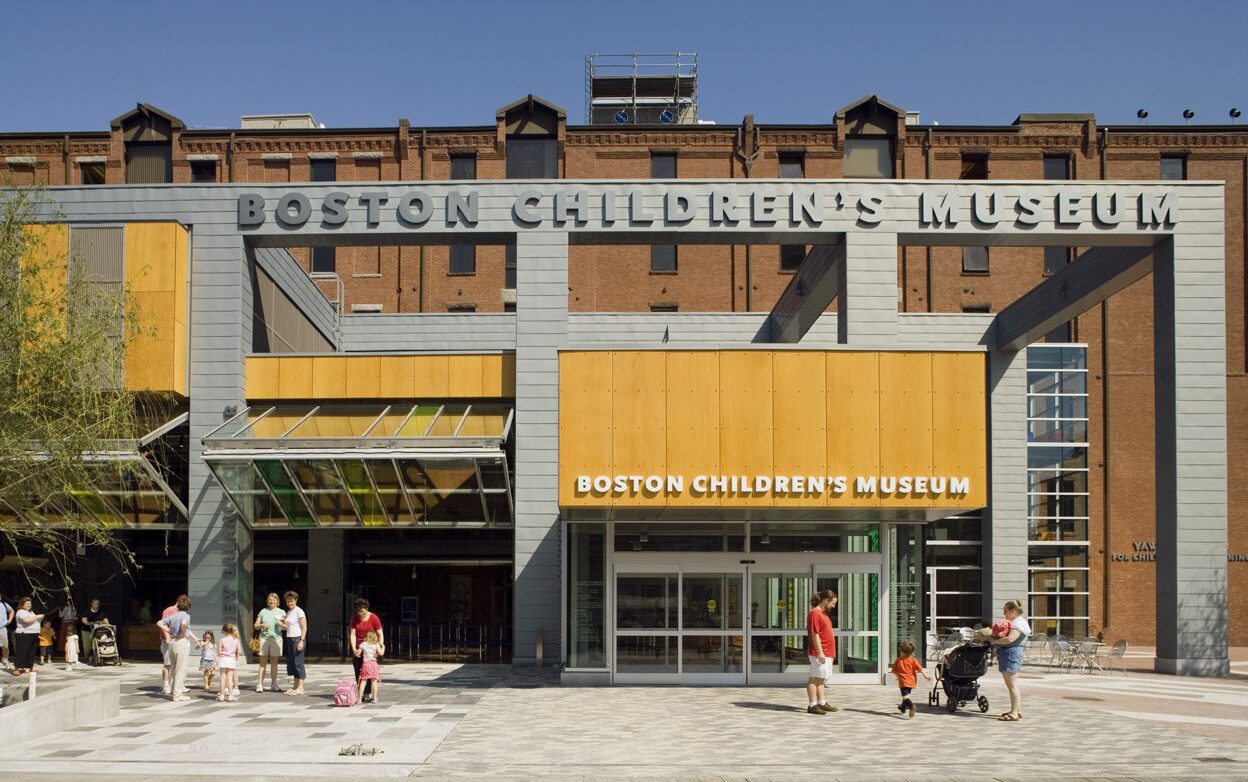Boston Children’s Museum
Boston, MA

Boston, MA

Boston Children’s Museum had become a popular family destination with a few problematic shortcomings, largely due to its success. At peak times, the main circulation became a frenzied traffic jam and key exhibits were hidden and tucked away. The renovation and expansion of the brick warehouse needed to turn the building from a game of hide and seek, to an explorer’s playground for adventure.
Placing a robust new “frame” in front of the existing warehouse creates a new lobby, visitor center and rotating exhibit space, and succeeds in engaging the waterfront. Between the frame and the original building, a transparent circulation bridge connects patrons and pedestrians to activities both inside and out.
Drawing inspiration from a chest of drawers, the design re-imagines the warehouse façade addition as a series of such drawers and cleverly integrates flexible event space and storage. New exhibits and public areas were concentrated on the first three floors with clear circulation and space to play and maneuver, while administrative offices were moved to the fourth floor. A dramatic new entry and renovated plaza takes full advantage of the Harborwalk location and puts play on full display.
23000sf
600000
50000+
58620
1st
Gold
Boston Society of Architects
Association of General Contractors
AIA New England
The Waterfront Center
Mayor Thomas M. Menino's Second Annual Green Business Awards
AIA and Mayor Thomas Menino
Boston Preservation Alliance
Industrial Perforators Association
At a time when kids’ lives are more scheduled than ever and their eyes are glued to screens, the Boston Children’s Museum underscores the power of play as a vital teaching tool.
Peter Kuttner, FAIA, Principal, CambridgeSeven