Passive House Explained
Our three in-house Certified Passive House Consultants provide insights to the significant benefits and range of applications of Passive House standards.
View PostAs architects and clients push toward more sustainable designs that work with environmental conditions, there are increasing opportunities for custom solutions tailored to various climate scenarios. In this article, we look at several of our projects that respond to their unique environments through functional facades–two in New England and two in the Middle East. These four projects incorporate both passive and active methods to harness sunlight, save energy, and facilitate user comfort, proving that sustainable design can be functional and beautiful.
Patricia Intrieri, AIA and Marc Rogers, LEED AP
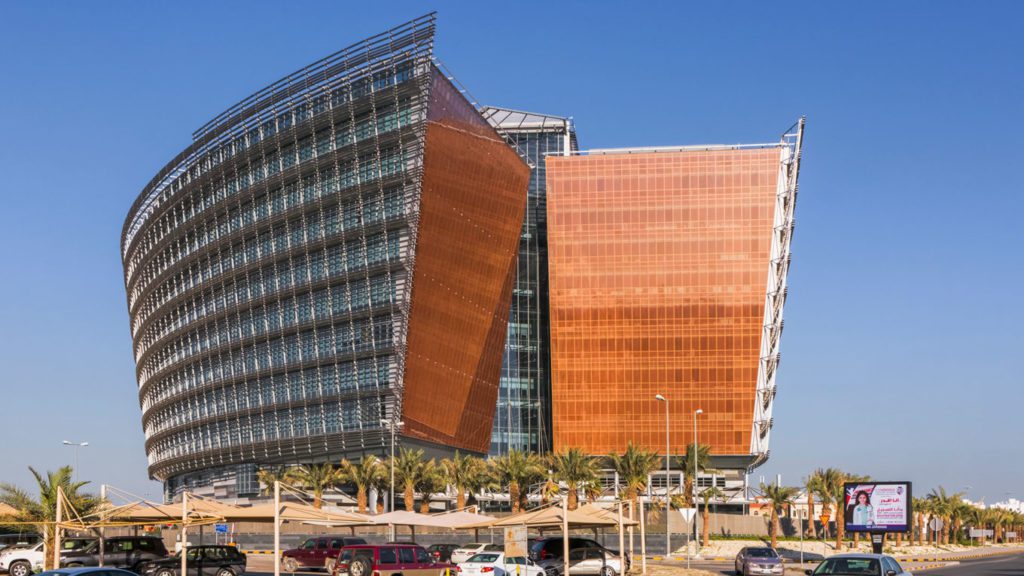
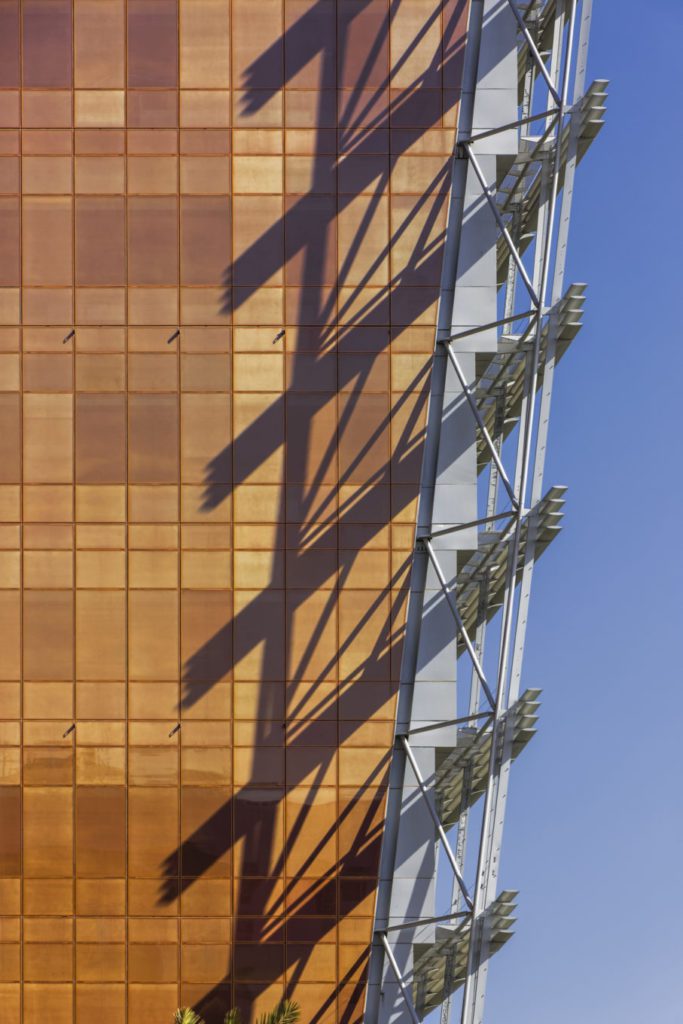
The Ministry of Education Headquarters in Kuwait is a 1.4 million square-foot building in the Ministry Zone in South Surra, Kuwait, where sunlight is intense and there are no surrounding structures to provide shade. This massive headquarters is comprised of two outwardly sloping, curved, mid-rise towers joined by an enclosed 11-story atrium. Our goal was to strike a balance between harnessing the abundant daylight while maintaining a comfortable interior environment. Therefore, much attention was given to the performance of the building’s skin.
The glazing at both the East and West facades is shaded from direct sunlight by airplane wing-shaped fins mounted to a lightweight, cantilevered structure. Using parametric modeling technology, the fins were carefully arranged along the curving façade to maximize shading effects on the building’s interior with the least amount of structure. The result was a 10% reduction on solar heat load on the building while maximizing the views from within. On the North and South facades, the solar exposure differs with high sun angles casting harsh sunlight onto the facades. Further, these facades are important to the architectural design of the building as they denote orientation of the building’s entrances and key ministry functions. This called for a different façade treatment that was both functional and aesthetically pleasing, which led us to use an expanded copper mesh within the IGU (insulated glazing unit) to provide shading, as well as a rich golden color to the façades. The mesh acts like a tiny louver so that the opening proportions were carefully engineered to reflect the high sun angle in order to reduce solar heat gain and maximize horizontal views from within the building. The result was a sophisticated glass façade that is visually pleasing and structure-free.
The atrium of the building is a massive interior space that reaches 11 stories high intended to immerse visitors in a lush oasis that felt as if it was part of the landscape outside the building. The design challenges posed by the extreme heat and solar glare of the desert environment and the interior atmospheric conditions that could potentially produce indoor rain led to creation of a soaring skylight structure made of ETFE, an ultra-light material that can span great distances with minimal structure. The material also provided high insulation values that eliminated the condensation issues that a traditional glass structure would produce. Further, the material can be printed with opaque inks that mitigate solar heat gain, which led to our design of a cloud pattern that spanned the entire roof, providing 30% shading over the atrium, producing a beautifully daylit space in which temperature and humidity are easily controlled.
Patricia Intrieri, AIA and Marc Rogers, LEED AP
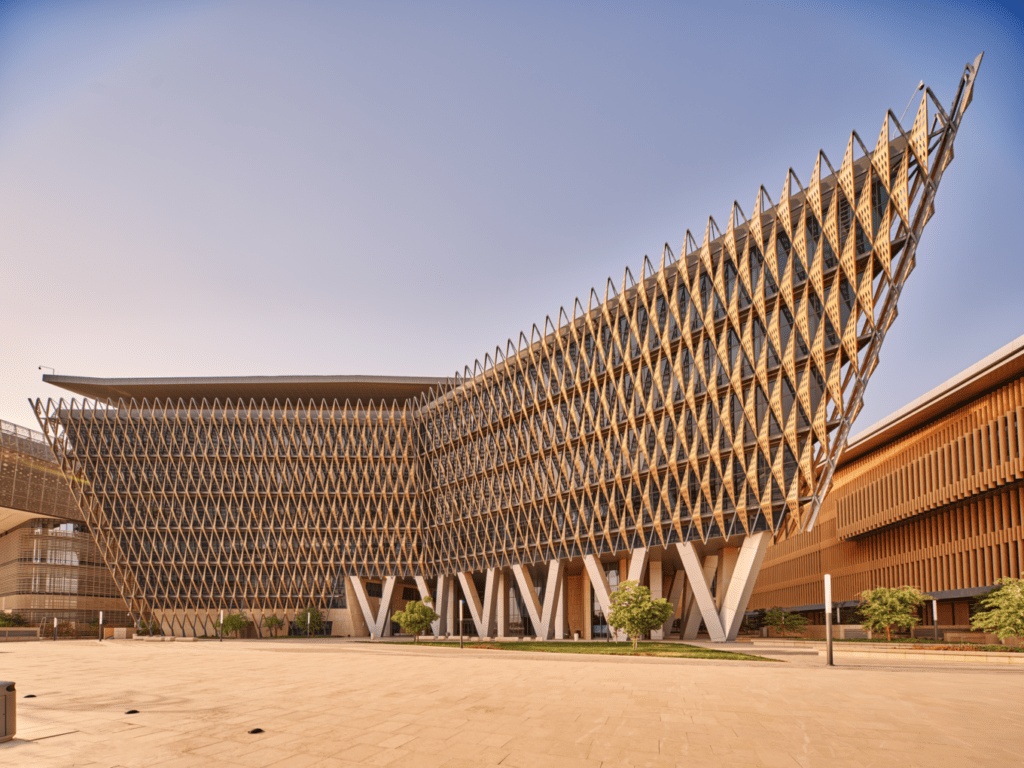
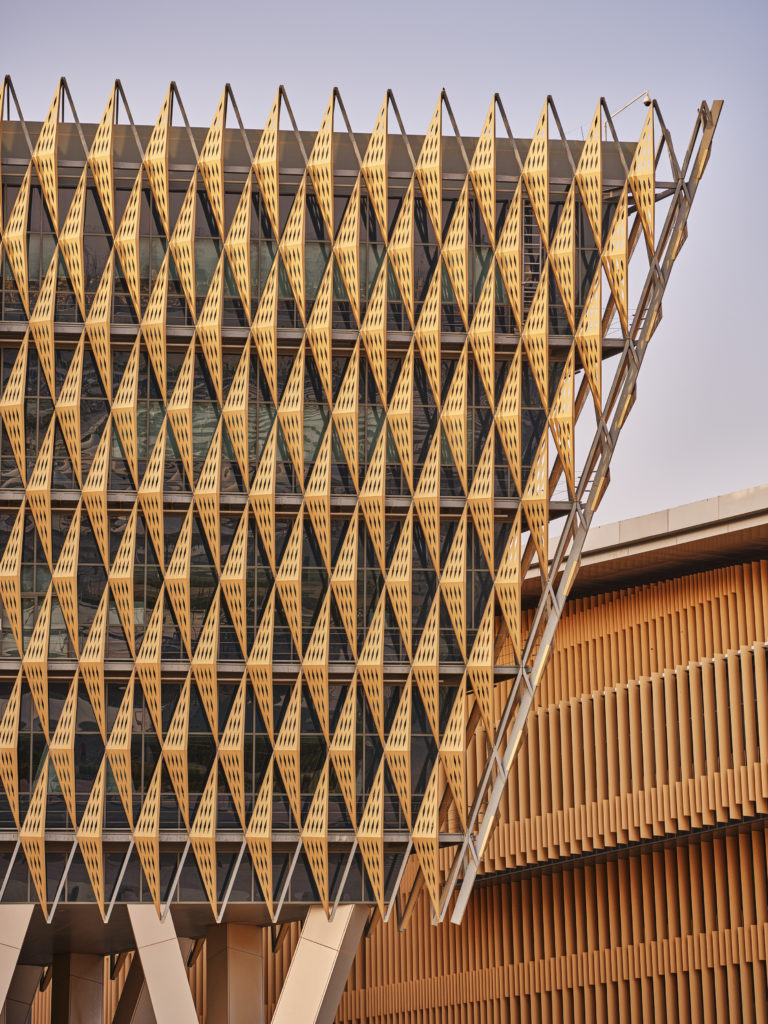
The College of Life Sciences (COLS) at Kuwait University is designed to integrate art, environment, and information technology into a collaborative, interactive learning setting. COLS is an exceptionally site-responsive building notable for its dramatic, angular sloped façade and its cladding of striking, desert-colored, textured material.
The building’s form, sculpted in response to extensive environmental analysis, adapts the ancient science and aesthetics of traditional mashrabiya screens, which provide for natural
ventilation, shading and privacy to the occupants. The array of diamond-shaped, perforated metal panels arranged on a dia-grid structural system that covers the façade. filter natural daylight and shades the interior from the harsh sun. The panels are positioned differently for each building façade orientation, directing more diffused northern light inside while blocking the intense southern light. The color intensity of the golden structure changes with the sun’s movement throughout the day, much like the surrounding desert. A double-layered roof acts as a thermal barrier during the day by preventing direct solar radiation from heating the building’s interior ;. It also shades the rooftop mechanical spaces and funnels air from the prevailing winds which increases the efficiency of the buildings mechanical systems. By simply tilting the exterior walls out, the building begins to self-shade when the sun is at its highest angle, thus reducing heat loads on the mechanical equipment. Because each floor plate is a little larger than the one below, windows are shaded making spaces more comfortable for occupants therefore making more of the interior floor area, usable space.
Marc Rogers, LEED AP and Rob Bander, AIA
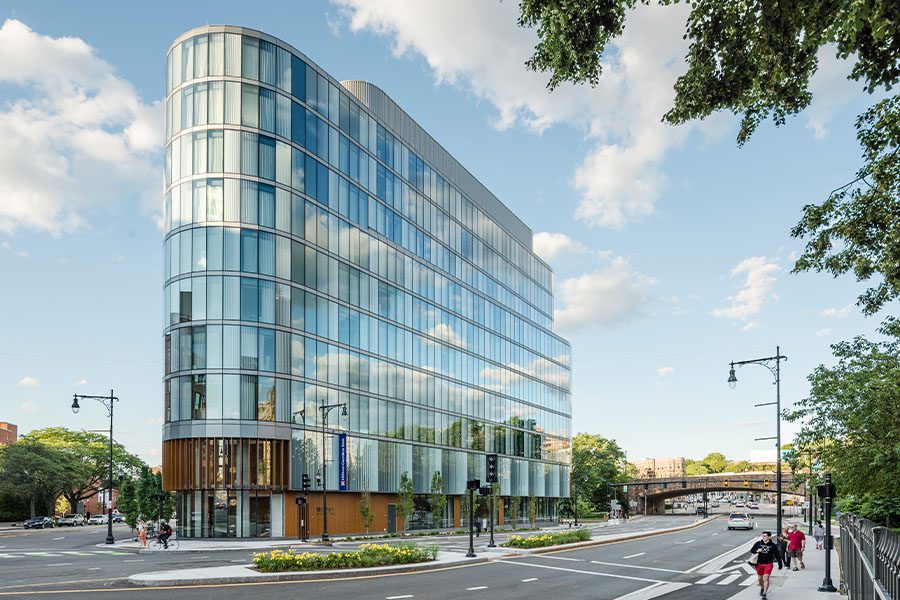
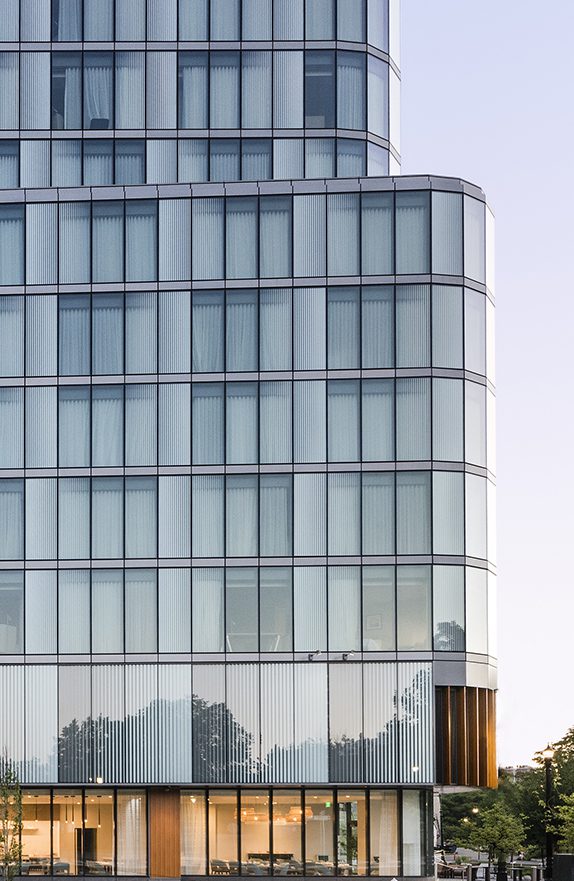
The recently-completed Hilton Garden Inn Boston-Brookline is wrapped in a glassy shell that softly reflects the surrounding blues of the sky and greens of the Emerald Necklace. The insulated glazing units that create this effect are functional as well as beautiful.
Using insulated glazing units is necessary in a climate like the Northeast where temperatures fluctuate dramatically between stifling hot summers and frigid winters. These also have a “Low-E,” or low-emitting, coating which mitigates the
amount of UV light into the building without compromising visual clarity. This coating reduces energy costs associated with heating and cooling the building by reducing heat gain in the summer and heat loss in the winter.
The linear marks visible from the outside of the building are an intentional ceramic print on the glazing units. This frit pattern helps reduce bird fatalities – a common issue with glass buildings – and mitigates glare to neighboring building occupants and anyone on the street below. The location of the fritting within the IGU was carefully engineered to maximize shading efects and visibility of the frit from the outside. Further the frit pattern design was also studied to minimize glare experienced from within the hotel guestrooms while at the same time blur the visibility of the buildings structural system on the facade.
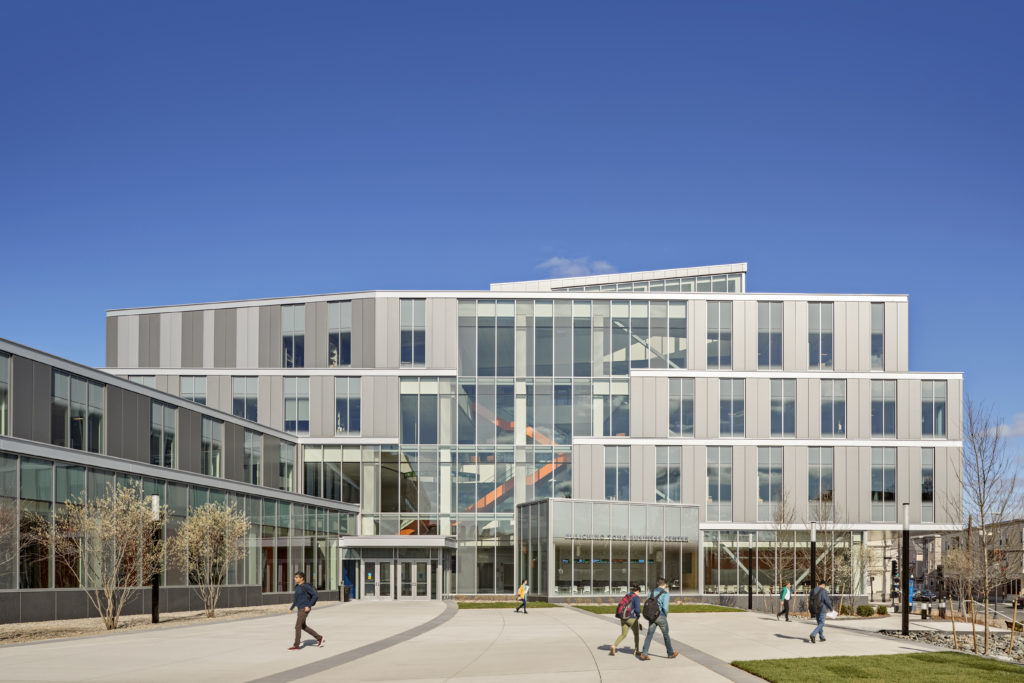
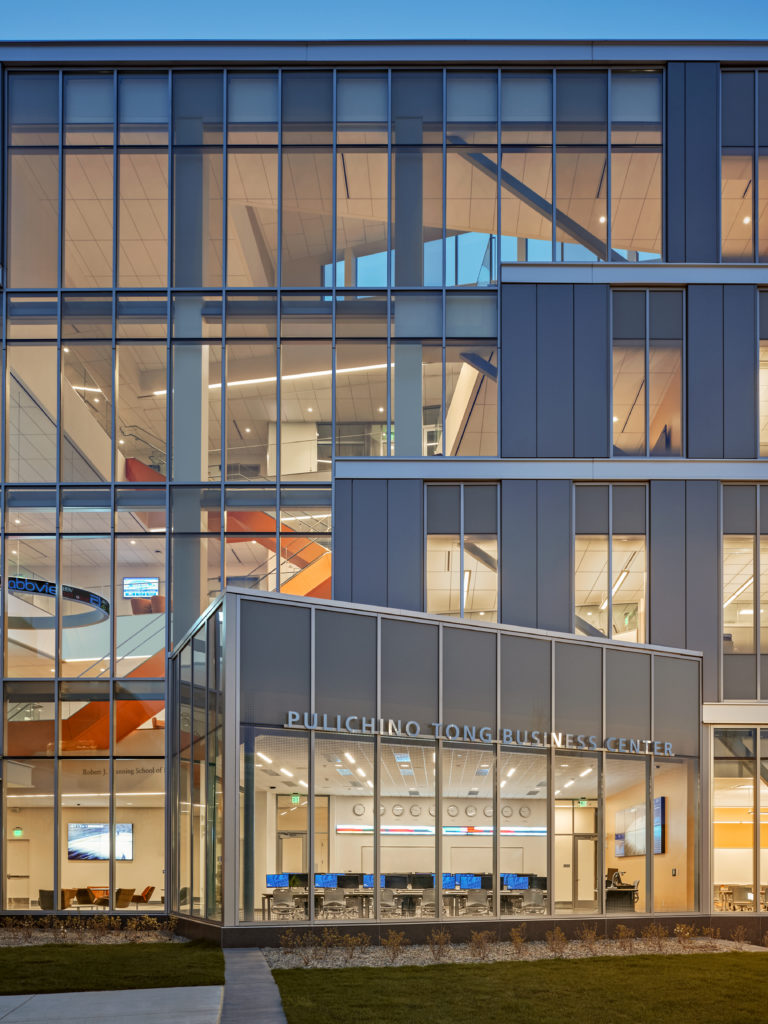
To address solar gain from direct sunlight, The Pulichino Tong Business Center at UMass Lowell adapts to sunlight needs a little differently. While this building also has full-height windows, direct daylight is managed with digital sensors. When the sun rises in the morning, these sensors automatically deploy roller shades on the east façade. Once the sun passes and is no longer shining directly into the workspaces, the sensors inform the shades to roll back up. There are also user-controls in the atrium where students can gather in their own study spaces and adapt the light to
their needs. The window glazing system consists of 1 inch thick Insulated-Glass Units consisting of two lites of ¼ inch glass with Low-E coatings on the No.2 and No.4 surfaces and ½ air space with architectural ceramic frit patterns also applied. Where applicable, at structural slab edges and ceiling plenum zones, opaque spandrel glass is provided with fully insulated metal back pans to optimize the building envelope’s performance.
The Business Center’s façade is an alternating pattern of glazed units and three-inch-thick insulated metal panels (IMPs). These metal panels consists of an array of six designed finishes by utilizing two different metallic paint colors and 3 varying panel textures. These six unique panel types distributed across the building’s exterior activate the façades by their varied appearance depending on daylighting conditions and orientation.
Atop the building’s southwest corner, a vertical transpired solar collected (TSC), consisting of a corrugate dark metal with micro-perforations serves dual purposes. While the collector conceals the adjacent mechanical well rooftop equipment from public view it also preheats cold weather fresh air intake prior to entering the buildings air handling units. When pre-heating cold outside air is not required the fresh air intake bypasses the TSC as directed by an automated damper. During the colder months the TSC can raise the temperature of fresh air by up to 35-40 degrees Fahrenheit greatly reducing energy demands.
Our three in-house Certified Passive House Consultants provide insights to the significant benefits and range of applications of Passive House standards.
View PostBoston Real Estate Times - October 21, 2021
CambridgeSeven Awarded “Education Project of the Year” In Middle East’s Largest Infrastructure Awards Program
View PostBanker & Tradesman - February 22, 2021
Timothy Mansfield, AIA, shares his insights on recent technology trends for architecture including AI, parametric design, and robotic fabrication.
View Post