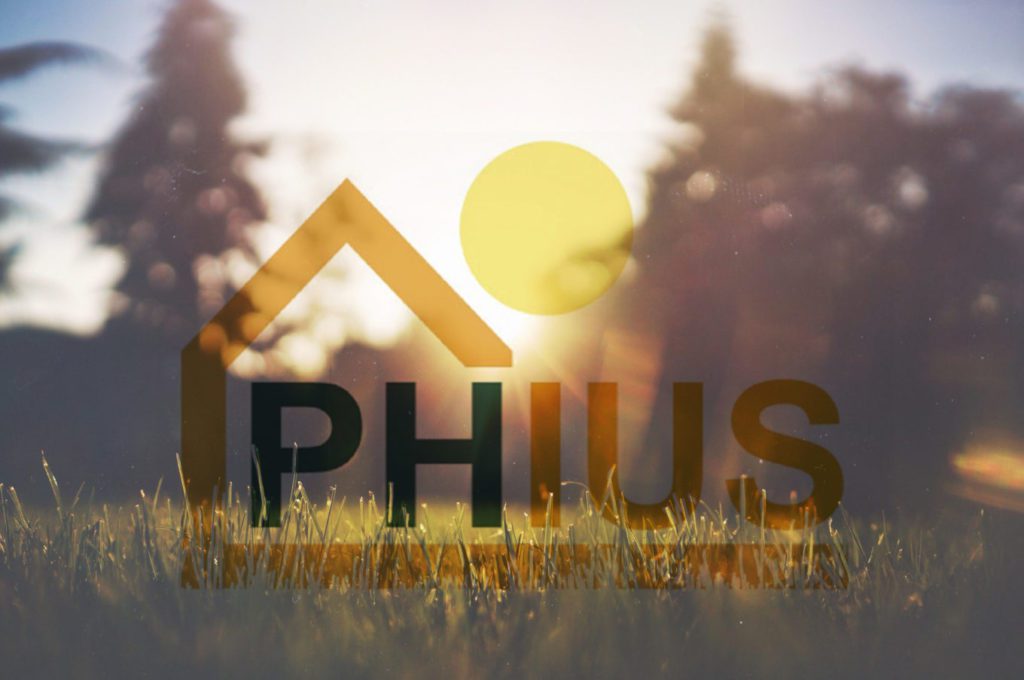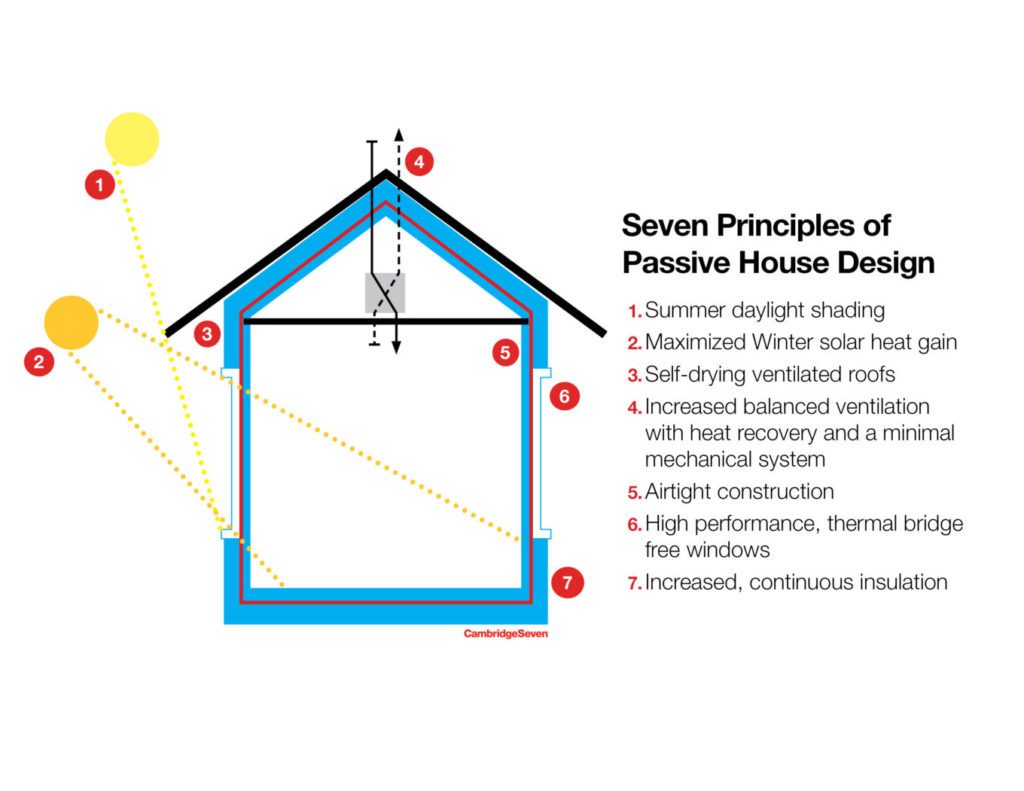LEED Design in Academic Buildings
Learn about some of the key steps our office takes to achieve LEED-certified architectural designs in academic settings and campuses.
View PostOur three in-house Certified Passive House Consultants provide insights to the significant benefits and range of applications of Passive House standards.
with Madeline Burns, AIA, LEED AP BD+C, CPHC
Douglas Flandro, LEED AP BD+C, ID+C, CPHC
Matthew Cox, AIA, LEED AP BD+C, CPHC
First conceived in Germany as Passivhaus, the design and construction process of high-performance buildings has been adopted here in the U.S. and applied across building types. As part of CambridgeSeven’s ongoing support of the AIA 2030 Commitment, three of our team members recently became Certified Passive House Consultants through PHIUS. With this training, Maddie Burns, Douglas Flandro, and Matt Cox are equipped with know-how and training to design and execute commercial, residential, and retrofit projects. To learn more about Passive House design and certification, we asked them to provide some insights about what they learned and how they see Passive House standards benefitting more owners, users and professionals now and in the near future.

Maddie: Passive House is a way of building that focuses primarily on one metric: Energy use. The goal is to reduce the amount of energy a building is using by investing in the building envelope. The way we build has often focused on shelter and active systems; we want to keep the water out and we make up the rest of the indoor comfort with active heating and cooling systems. That worked in the days of log cabins and infinite wood to burn for heat, but we are in a different situation in the modern world, and we need to change our mindset to go towards passive, rather than active, systems.
Douglas: A Passive House is a building that relies on good design, like super-insulation and high-performance windows to heat and cool your home with as little reliance on mechanical systems as possible.
Maddie: Good design is energy efficient design. The beauty of a metric like Passive House is that you still have extensive design freedom in the expression, materials and form of the space. You don’t need to lose out on design just because the building has better detailed walls and more insulation. The biggest take-away I had from the [Certified Passive House Consultant] training, is that the design details of Passive House are not so different from our standard building practices. It is easy to apply some best-practice strategies to all buildings, whether they pursue formal certification or not. The other major benefit of Passive House construction is crafting higher quality buildings with better acoustics, increased occupant comfort, lower maintenance costs, and lower energy bills. As a firm, we want to design the best possible product for a client, and Passive House is a way to achieve that.
Matt: Certification is directly valuable to architecture firms and general contractors in that it unlocks a segment of the market that is interested in pursuing sustainable and high-performing buildings. Having CPHCs and CPHBs (certified builders) on staff also increases the base level design across all projects leading to more sustainable, durable, and efficient projects, no matter the formal certification of the project.
Matt: The certification process really taught me how to look at the overall balance between envelope design and MEP systems design. For example, increasing the R-Value on the exterior walls beyond the code-required minimums leads to less heat loss (or heat gain in warm climates). This leads to a significant decrease in the size of air handling units required for the building. A smaller system means more net square feet and ceiling heights due to smaller ductwork, smaller upfront costs for the units themselves, and lower operational costs during the lifespan of the building.

Maddie: The biggest difference is the primary focus. LEED has done amazing things for the industry and has pushed local codes in a very positive direction. LEED has many different categories, one of which is Energy, but its focus is on a wider set of building metrics, using a post-construction submission process of tallying points. Passive House is really all about energy usage, and quality control of the building process to ensure the standards are met. You can easily have a LEED Platinum building that is also Passive House Certified, and Living Building Certified. All the rating systems share the same overall objective: Reduce carbon usage of buildings.
Matt: LEED and Living Future cast a wide net in touching on sustainability in all aspects of a project, from where a project site is located, to how its materials are sourced, construction waste is taken care of, and to how the building is maintained and operated. Passive House acknowledges the importance of those aspects but focuses primarily on energy use reduction.
Douglas: Passive House focuses exclusively on reducing energy use through high-performance design. There is a strict requirement for hitting that energy target while supplying more fresh, outdoor air than you find in most business-as-usual design. Passive House also requires that the building is inspected on site several times during construction, so it gives building owners more peace of mind that their building will perform as designed.
Matt: PHI and PHIUS both are valid Passive House certifying programs. PHIUS looks at the individual climate that each project resides in to guide the design criteria of the building, whereas PHI bases their criteria on the original German “PassivHaus” principles and climate criteria.
Douglas: PHI stands for Passive House Institute and was founded in 1996 in Germany. PHIUS stands for Passive House Institute United States and launched in a new passive house standard in 2015. They are two different passive house rating standards promoted by two separate entities. There are many subtle variations, but the primary difference is that PHIUS has different standards for different climate regions in the United States.
Maddie: I think Passive House ten years ago was a scary prospect. People saw Passive House buildings as fat-walled, windowless structures. However, we have seen the proof of how durable, comfortable, and wonderful Passive House spaces are. There are so many choices in the industry for windows that meet the standards that dispel the image of the windowless box. The cost is so much more affordable than perceived. By investing in the envelope, you don’t need to invest in highly expensive mechanical systems.
Douglas: Municipal governments are adopting Passive House standards into many state and local codes because they see that it is the right thing to do for the climate and for controlling for future energy price instability. Many people worry that the extra insulation and the high-performance windows will be much more expensive, but these costs are largely offset by purchasing much, much smaller heating and cooling equipment. In most cases, the decision of which countertop you will have in the kitchen areas will have more impact on your overall budget than whether you follow Passive House standards.
Matt: Cost has been addressed many times, so I’ll say just general inexperience with the Passive House process. Both from the owner’s/project manager’s side and from the contractor’s side. Building a Passive House requires as much detail and care during the construction of the project as it does during design. Many contractors and owners have not gone through that process so it can seem daunting at first.
Douglas: The original standards were developed for single-family residential units, but Passive House rating systems have changed in recent years, and they are very appropriate for larger building types such as multi-family housing, hotels and offices. Passive House building occupants report much fresher air and less draftiness near windows and temperature variability throughout the building making more of the building’s square footage usable.
Maddie: Urban living and multifamily living already have a sustainability impact – more pooled resources. In a larger project, you typically have more floor area to envelope area (walls, foundation, roof), than a single-family home.
A project type we are particularly excited to see Passive House in is schools and public buildings. A great benefit of Passive House is the resiliency aspect. As we deal with more disruptions to the grid, extreme weather events, and unpredictability in the future climate, a Passive House is like a weatherproof jacket in a storm. Even if the power goes out, the building will hold temperature for longer.
Douglas: A Passive House building will ensure that you have a best-in-class building that has been inspected several times during construction to verify that the high-performance details have been built as designed. You will also have a blower-door test to assess airtightness and ventilation testing to make sure you have the optimal levels of fresh air in your building. Essentially with a Passive House you are spending money on quality construction and construction verification to make sure that your high-performance building saves you money for many years into the future.
Matt: For a minimal upfront cost (Typically 0-5%) and a typical payback period of less than seven years, building owners and operators can have more leasable/sellable square footage due to less required space for MEP systems, lower energy bills, more comfortable tenants and occupants, simpler maintenance and operations, and a more resilient building.
Matt: Contact us! I’d be happy to walk anyone through the process as compared to a “regular” building design process. For other information, you could look at:
There are many great books out there. My favorite is Passive House Details by Donald Corner, Jan Fillinger, and Alison Kwok.
Learn about some of the key steps our office takes to achieve LEED-certified architectural designs in academic settings and campuses.
View PostOur office has several sustainable initiatives in our workspace and in the buildings we design.
View PostOur in-house experts collaborated with a group of our talented consultants to summarize best practices for designing sustainable exhibits with wow-factor and longevity in mind.
View Post