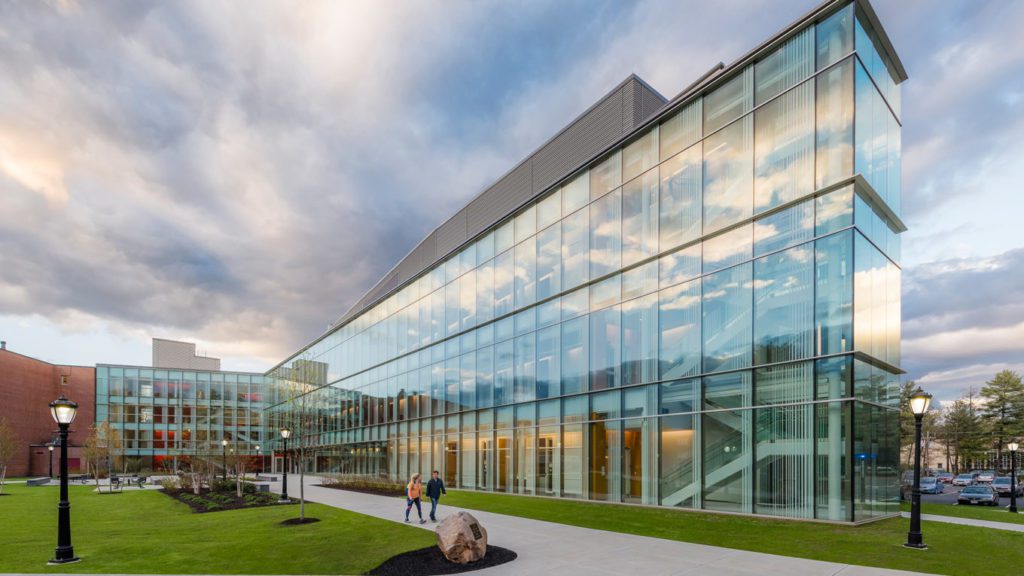Nettie M. Stevens Science & Innovation Center
Westfield State University - Westfield, MA

Westfield State University - Westfield, MA

Forty years is a long time to wait for a new academic building, especially in today’s competitive higher education market. Having made do with outdated labs and classrooms scattered around campus, Westfield State decided its students and faculty deserved a new home for the popular and growing STEM-related degree programs encompassing five departments in total.
Visibility and prominence of the science programs inspired the new building design and solved the problem of connecting it to the predecessor science building, Wilson Hall. The new and old buildings are linked by an airy, geometrically complex stair that bridges at variable levels to connect the two. This monumental stair also provides a highly visible crossroads for student and faculty interaction.
Together, the new building and renovation of the existing classroom building create a popular new academic quadrangle that enlivens a neglected campus edge. It features interactive classrooms and research-quality labs for all science concentrations, along with nursing simulation suites. What had once been a fragmented learning environment is now an integrated and collaborative space designed for current academic standards and flexible and adaptable for the future.
59000sf
5
Silver
Brick in Architecture Awards
It’s a way to bring all the sciences together, which is a big theme today of more communication and interdisciplinary professions working together in the sciences.
Naomi Cosmus, Westfield State, Biology Major