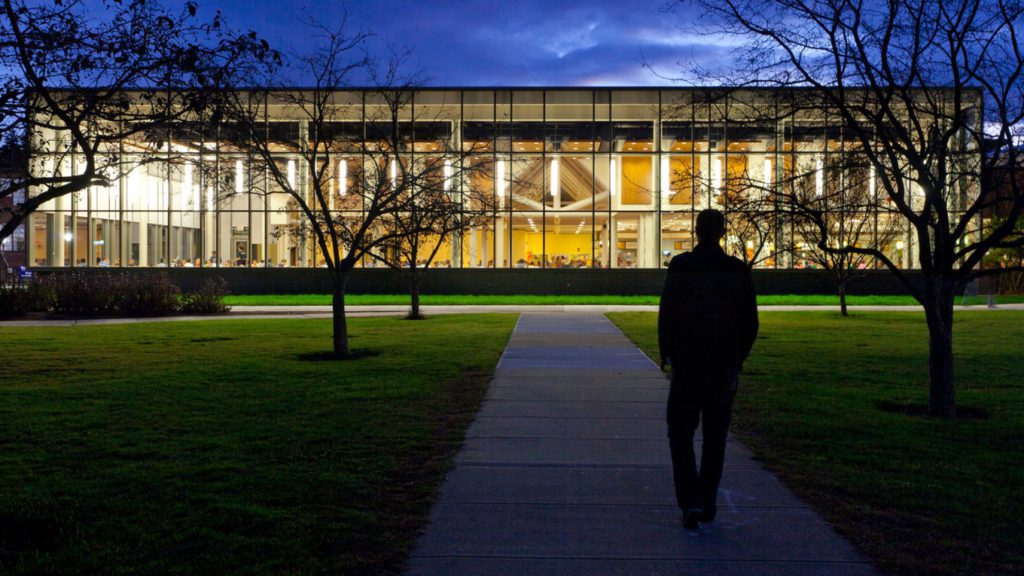Tim and Jeanne’s Dining Commons
Westfield State University - Westfield, MA

Westfield State University - Westfield, MA

As part of Westfield State’s extensive campus improvements, updating and expanding the dining facility was a high priority especially to the students. The existing dining hall couldn’t handle the influx during peak dining hours and it looked and felt outdated.
The existing building had a unique roofline and a stepped elevation that receded from the main quad. The design for the addition balances the restrictive geometry with a striking new infill structure featuring expansive windows that engage with the Campus Green and strengthen this corner of campus.
The Dining Commons is now an attractive congregation space for students and faculty with restaurant-quality seating and lounge areas visible and inviting to the campus. Its expanded capacity has alleviated any rush hour inconvenience and its design is a dramatic complement to the other campus buildings.
39000sf
16foot
500
The project symbolizes growth for the university [and] reflects our commitment to our students. The dining commons was undersized and caused inconvenience for them, and this project alleviates the issue.
Evan S. Dobelle, Former Westfield State President