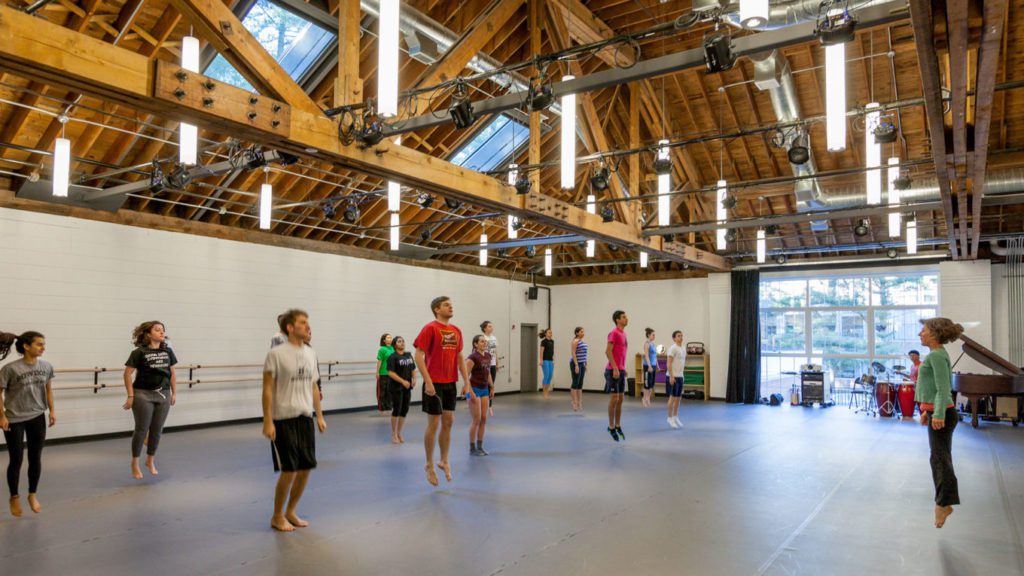Edwards Center for Art and Dance
Bowdoin College - Brunswick, ME

Bowdoin College - Brunswick, ME

The former Longfellow Elementary School on the edge of Bowdoin’s campus educated generations of local schoolchildren and the College wanted the building’s new function as a collaborative teaching and exhibition space for the visual arts and dance to respect that history and provenance. The new arts center brings students and faculty previously spread across campus and town into a single, energized hub.
A programming and planning exercise to explore the building’s adaptive reuse revealed a variety of opportunities to embrace its past while transforming it into a sophisticated and fully accessible center. The original building had good bones with abundant daylight, brick and hardwood details and a “doughnut” layout with classrooms ringing a central gymnasium. By traversing the double height gymnasium with another floor and exposing the timber roof truss, we were able to create a dramatic and light-filled dance studio and add necessary square footage. A digital media lab, darkroom and classrooms make up the core on the lower level. The original classroom spaces have been repurposed into bright art studios and the building’s wide corridors are ideal gallery space.
This one-of-a-kind arts center features painting, drawing, printmaking and sculpture studios, two dance studios, a photography lab and darkroom, classrooms, faculty offices, student exhibition space as well as a state-of-the-art digital media lab, all in a single campus location. The co-location of the arts programs has created a wonderful synergy and supports the departments’ goals to explore and embrace different modes of understanding and expression.
44000sf
9ft
1920est.
American School & University
It’s a wonderful moment for the visual arts program and the dance program for us now to have our own home to allow students and faculty to create and collaborate all under one roof
Michael Kolster, Professor of Art