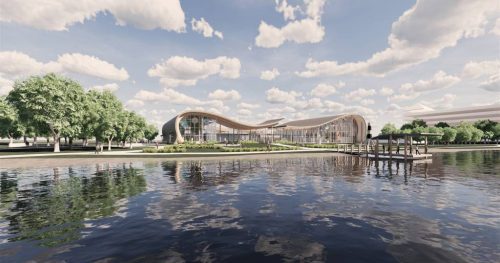KPEL-FM - 28 December 2023
See the Progress of Port Wonder Coming to the Lake Charles Lakefront
CambridgeSeven's newest museum and exhibits project is under construction and looking good!
View PostPublished December 29, 2023

Renowned architecture and design firm CambridgeSeven is currently working on the new Port Wonder Children’s Museum and Nature Center in Lake Charles, La., as both the design architect as well as the exhibit designer.
Set for a summer 2024 opening, Port Wonder will be a STEM-based, hands-on interactive center for families and children, coupled with an immersive, live coast experience, complete with the inclusion of actual wildlife, for all visitors.
Port Wonder will house both the Children’s Museum of Southwest Louisiana and a Science Center by the Department of Wildlife and Fisheries. The children’s museum exhibits will focus on technology, health, nature, and role-playing, with interactive galleries exploring everything from body senses to energy, light, air, and physics. The science center will offer marsh and barrier island fish tanks, a touch tank, and a major Gulf aquarium.
The Children’s Museum and Science Center will occupy separate wings on either side of the shared space with an undulating roofline that creates a shared lobby. The contoured, curvy form of the building is inspired by the waterways that meet at Lake Charles. As visitors explore within, the gallery spaces grow in height to create greater volumes for signature exhibits and large windows to the north and south connect the interior to the outdoor play and the lake.
Port Wonder will be constructed with a primary structural system comprising cast-in-place concrete columns and timber girders. The curved shape of the roof elements, symbolizing the two programs reaching out to one another, will be sculpted by a series of curved glue-laminated timber (glulam) girders that will be fabricated off-site. The glulam girders will align with the concept of exposing the construction to young visitors as an educational opportunity, and they will fit with the natural aesthetic.
The exterior skin will be composed of two walls on the north and south facades, and a curved roof that will also act as the walls on the east and west. The roof system will feature a series of exposed purlins on the interior that will span from girder to girder, and the exterior finish will be a metal standing seam roof. The metal roofing system will be designed to withstand the uplift forces that will be required to meet hurricane ratings. The facades on the north and south of the building will primarily be curtainwall systems to allow light and views in and out of the museum. The curtainwall system will be hurricane-rated with tempered laminated glazing units featuring a ceramic frit on the second layer of the glass to help diminish some of the direct sunlight and make it bird-safe.
The unique museum-nature center hybrid facility is a $20 million plus project that is leading a larger lakefront development project in Lake Charles with an iconic design to enhance the new center’s visibility and accessibility, and to promote opportunities for the public to play and learn about Louisiana’s rich natural heritage.
KPEL-FM - 28 December 2023
CambridgeSeven's newest museum and exhibits project is under construction and looking good!
View PostDezeen - 26 July 2023
Dezeen writer Jenna McKnight takes a deep dive into the Audubon Insectarium, exploring the crystalline volume at the entry and the stunning, engaging exhibits.
View Post