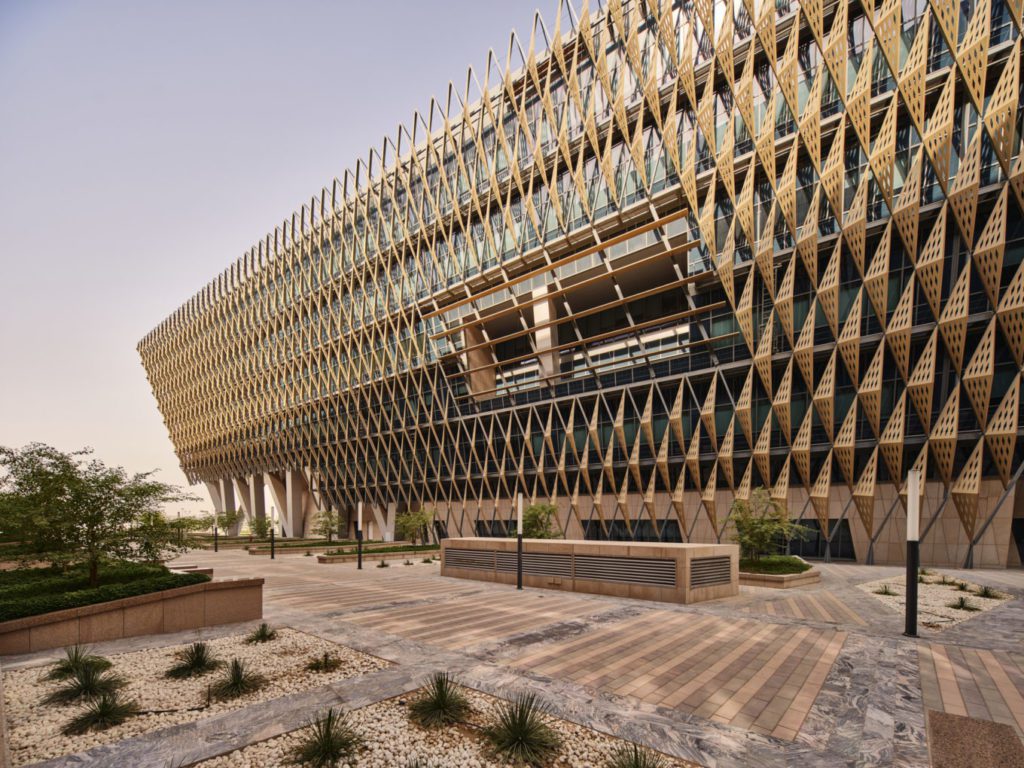The judging panel for the 2022 Metal Architecture Design Awards praised the simple, creative and innovative use of metal to respond to the desert environment with stunning facades and overall design.
Daylight, wind and dust are controlled via the perforated screen-walls. On the south facades of the two buildings, the corners of the building angle outwards as they ascend. The screen-walls have diamond-shaped panels, bent in the middle, with diamond-shaped perforations. The design is a modern interpretation of traditional mashrabiya screens, which provide shading, ventilation and privacy.
For its extraordinary use of metal and overall design, the judging panel recognized the College of Life Sciences project at Kuwait University with the 2022 Metal Architecture Design Award in the sustainable category.
Marc Rogers, LEED AP BD+C, Principal at CambridgeSeven in Cambridge, Mass., says, “In terms of the environment, this building is designed for desert conditions. Particular focus has been paid to three main challenges of desert environment: heat, glare and dust.”
Intense Sunlight
The two academic buildings are on the Sabah Al-Salem University City campus, one on the female campus to the south and one on the male campus to the north. The female campus is twice the size of the male campus.
Orientation of the buildings was set by two factors: the university’s master plan and the relationship between the building’s position on the site and the sun’s position overhead.
“The Kuwait environmental conditions are complex and create unique building responses,” Rogers says. “The master plan dictated a north-south orientation, which left large east and west exposures subject to intense horizontal heat gain in the morning and afternoon. This is mitigated by the building screening system outboard of the glass.”
As to the desert sun, Rogers says it was a primary driver of design choices. “Sunlight plays an unusual role with the building design, influencing the way that the sunlight and energy interact with the occupants and their studies. Therefore, the fundamental concept of the design was to create a building that actively responds to sunlight by using science and technology to model the building and its form.”
For the screen-walls, to determine how to optimize façade shading and configure the placement and proportions of the perforated screens, CambridgeSeven used parametric computer modeling and light analysis software.
“The screens scoop up northern light throughout the day while shielding the occupants from harsh mid-day and westerly glare,” Rogers says. “The façade’s projection is gradual so it leans out as it rises from the ground. The goal was to manage the solar heat gain by creating a self-shading façade that prevented the sun’s rays from reaching the building envelope.”
Inside the buildings, the screen-walls control daylighting for their use as spaces for art and science.
“Although the screen appears to be aesthetically beautiful, its directionality was highly engineered and intentional,” Rogers says. “Artists desire even, indirect light when working, and much of the work within the college cannot be performed in harsh, direct sunlight. The screen was designed to minimize direct south sunlight and maximize the indirect northern light.”
Interestingly, the cantilevered screen-walls appear open when viewed on one side, and closed when viewed on the opposite side. Rogers says, “This creates a façade that appears to be solid when viewed from the south, but from the north the character changes to an open and very light screening system. During the day when students are in class, the high sun casts light vertically down onto the building, so we designed the building to lean outward to self-shade the facades.”
