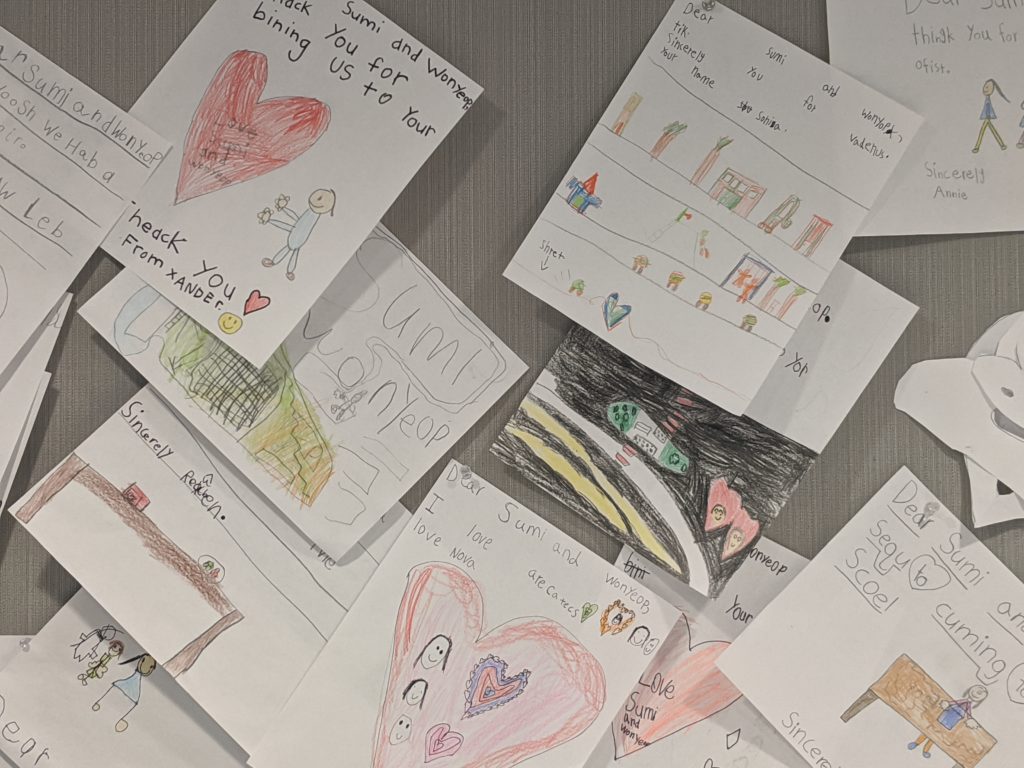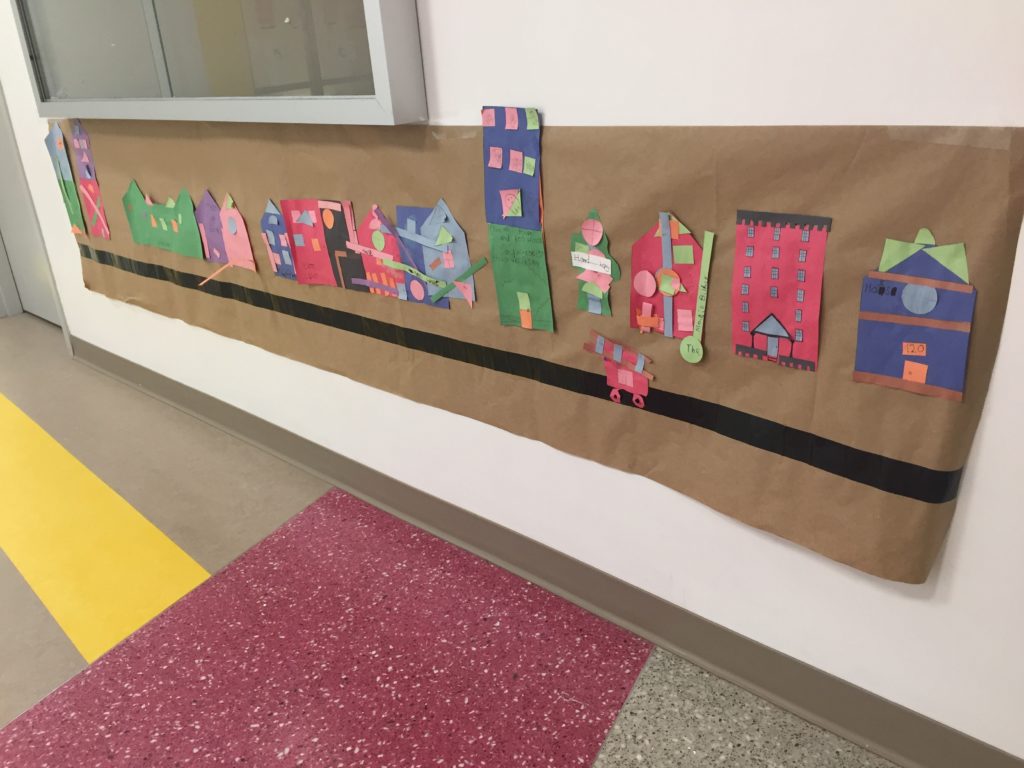Kindergarten Architecture
March 5, 2020

While they may not be ready to apply to architecture school just yet, eager 5- and 6-year-olds and their teachers from our neighbor, the Martin Luther King, Jr. Elementary School here in Cambridge, took a kindergarten-sized dive into understanding architecture and design. As part of “Our Cambridge,” a program of the BSA Foundation’s We Design Together, architects Sumi Fasolo, AIA, and Wonyeop Seok, AIA, visited classrooms to spark student interest in their built environment.
Starting with a short lesson about how their city is made up of buildings designed for living, learning, working, shopping, etc., (punctuated with delighted squeals of “I know that building!”) Sumi and Wonyeop introduced basic geometric shapes that students would see in familiar, neighborhood buildings. They were then asked to assemble their ideal buildings using some of the shapes and the inventive results ranged from classical to whimsical to futuristic.
Our favorite part of the project, of course, was hosting the team of future architects at our office. “I can see my house from up here,” exclaimed one, and then several of the students, all of them inspired by the bird’s eye view of their city. Sumi and Wonyeop showed them professional sketches and drawings that looked very much like the student’s geometric collages and then turned to the pantry to illustrate plan and section concepts by slicing peppers across and lengthwise. The clear class favorite, however, was the video game-like fly-through computer animation of our Foundry building.
We can’t wait to work with next year’s kindergartners and expect to see some of our future architect neighbors in our office in 20 years or so.
