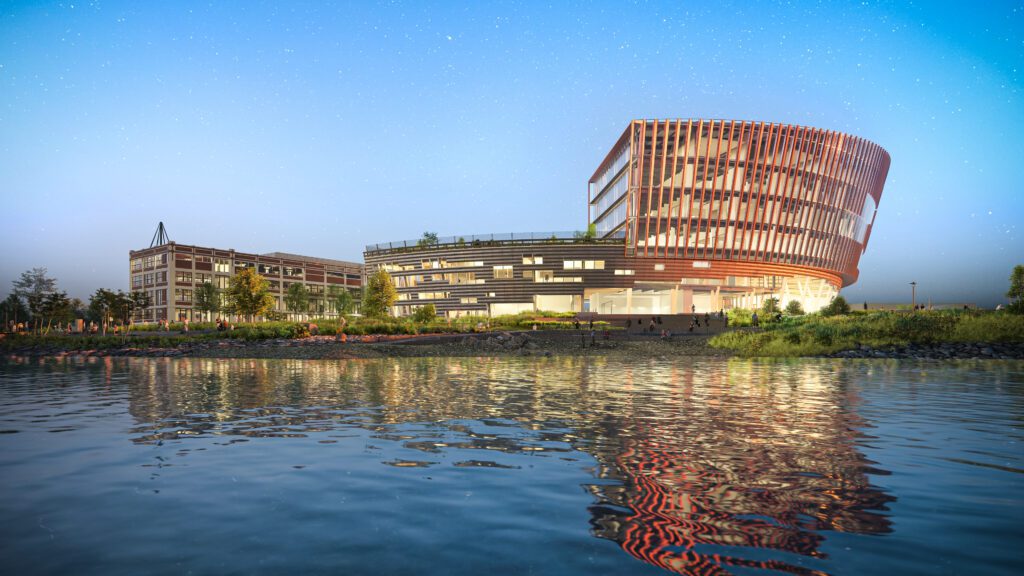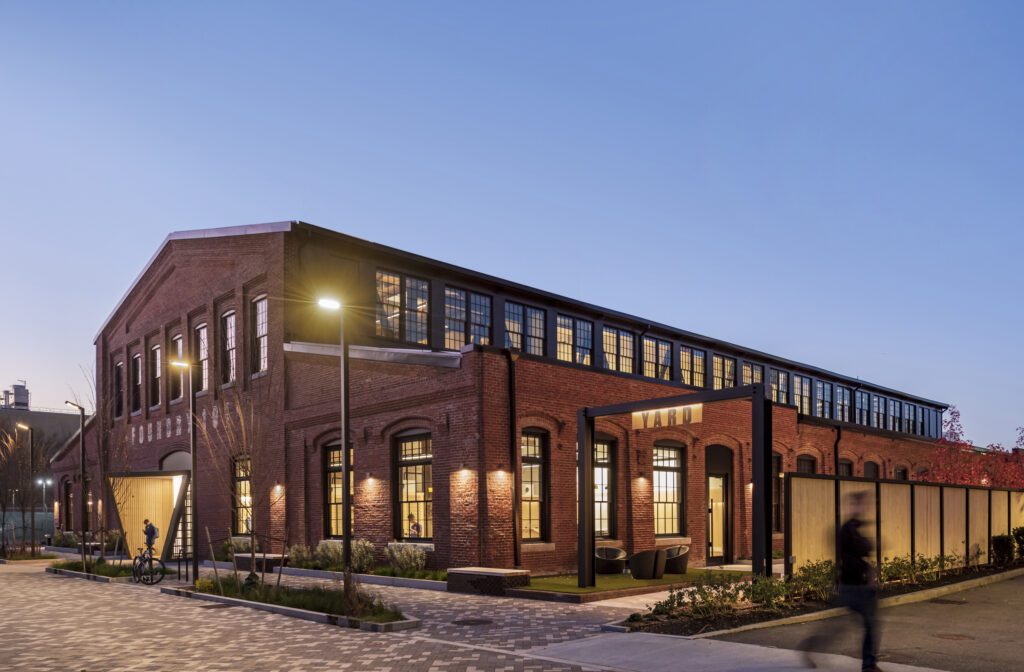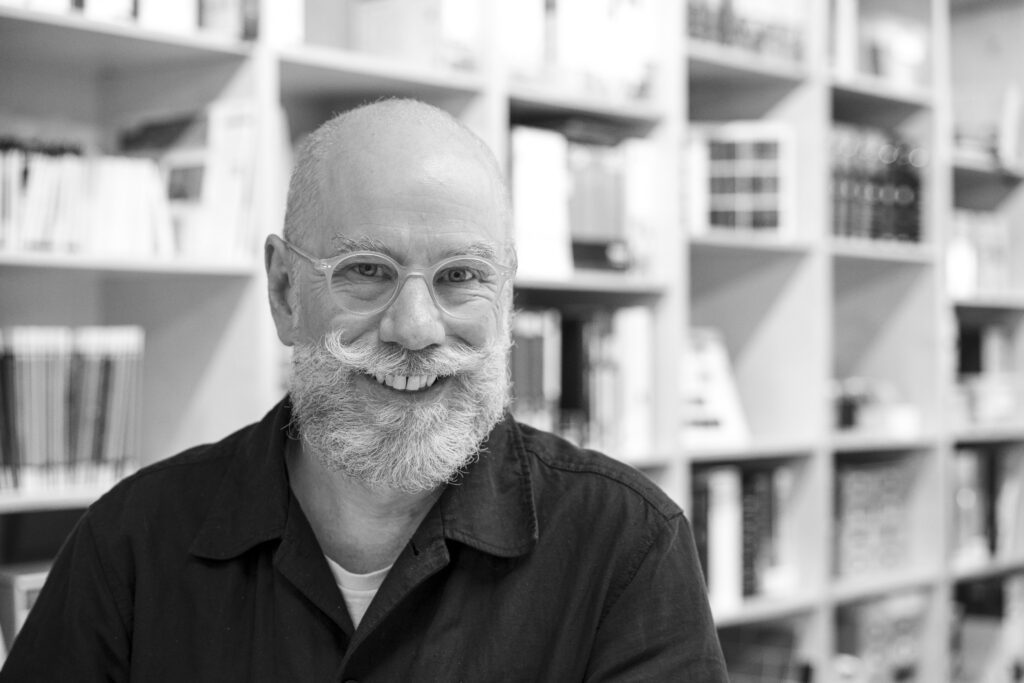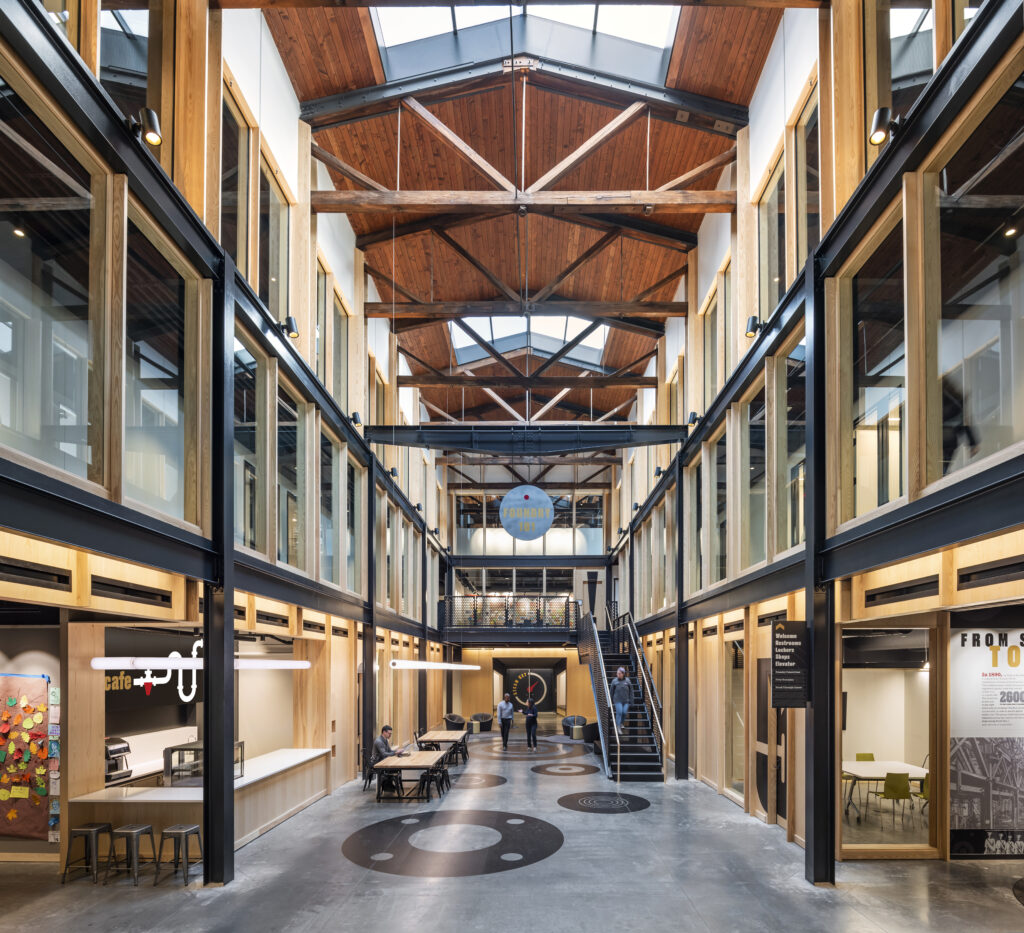Interview with Adam Mitchell of CambridgeSeven
ArchitectureLab - May 29, 2025
Adam Mitchell is an American architect and Principal in Charge of Sustainability at CambridgeSeven, a multidisciplinary architecture and design firm based in Cambridge, Massachusetts. With over 25 years at the practice, Mitchell has directed sustainability efforts across civic, educational, and cultural projects, and currently leads the firm’s AIA 2030 Commitment toward carbon-neutral design. His architectural philosophy integrates historical awareness, technical rigor, and pragmatic environmentalism, rooted in formative U.S. environmental legislation such as the Clean Air and Water Acts of the 1970s. Mitchell’s work positions sustainability not as an aesthetic but as a fundamental design obligation, where context, resilience, and performance are indivisible.
Mitchell’s leadership at CambridgeSeven has guided projects like the Roux Institute in Portland, Maine, where a site-specific sustainability charter drives material selection, energy systems, and climate resilience strategies, and the Assembly Fire Station in Somerville, Massachusetts, a fossil-fuel-free facility that exemplifies health-focused municipal infrastructure. His advocacy for adaptive reuse over new construction and the integration of design-for-deconstruction strategies within exhibit and building typologies reveals a commitment to circular design thinking. Mitchell also oversees the firm’s curated materials library and specification protocols to maintain alignment with red-list-free, Cradle to Cradle, and Living Building Challenge criteria. In parallel, he contributes to industry discourse on regenerative architecture, calling for a cultural shift toward reuse and systems-based environmental thinking.
What inspires you in your work as an architect and leader in sustainability?
My work in architecture and sustainability is inspired by the Clean Air and Water Acts, the rapid innovation in sustainable technology we have seen over the last few years, and by the work of so many people who have taken on sustainability as a life mission.
The Clean Air and Clean Water Acts, signed into Federal Law in the early 1970s, were an acknowledgement by a majority of Americans that our natural world needed protection. These laws have transformed our country from a place where waterways were dumping grounds for industry and emissions were unregulated, to today’s climate culture in which a majority of Americans support protecting the natural world. As a result, we now have cleaner waterways and better air. This legislation is an example of how public opinion and values can change, and that smart legislation is effective in improving the environment. The sustainability movement is an outgrowth of this early environmentalism.
I am also inspired by the innovation and advancement in sustainable green technology. This innovation is manifested in the proliferation of solar rooftop and roadside PVs and wind farms. The transformation of our power grid and the electrification of our economy away from fossil fuels is happening now, and if allowed to continue, will be significant in making America more sustainable.
Finally, I am inspired by the many individuals who have taken up the cause of sustainability and the realization that change is not only possible but can be driven by individual actions.
How does your background influence your approach to sustainability and design philosophy in architecture?
As an undergraduate, I studied architectural history. One thing that is clear in architectural history is that change in technology can transform buildings and architecture. One example is the 19th-century development of inexpensive steel production that enabled bigger, taller, and more complex buildings. Architecture was completely transformed by this new material. Today, innovation in sustainable design, including new methods for building that reduce waste and conserve fuel while acknowledging the importance of embodied carbon, will have a similar effect on design and architecture. How this plays out is contingent on a variety of factors that are outside of the architect’s control, but we must not only be open to this coming revolution, but also be its leaders.
What are the guiding principles behind your leadership in sustainability at CambridgeSeven, and how do you see the principles impacting the firm’s projects?
All of our projects are sustainable. This is the starting point for project conception; it is the primary principle. Now, each project must be sustainable in its own way, meeting the needs of our clients and the community in which it is set. Being aware of context and local conditions, whether environmental, political, or cultural, is essential to establishing the sustainability approach for the project at hand. We collaborate with clients to find their level of sustainability for their projects while ensuring that we meet industry standards and building codes. We will present a variety of ways for projects to be sustainable to the users while always being creative, ambitious, and aspirational for the most sustainable project that can work for our client. We are pragmatic optimists.
What advice would you give to young architects aspiring to integrate sustainability into their designs?
I would tell them that our tradition of architectural practice is a noble tradition and is founded on basic principles of sustainability going back millennia. As students, we are taught about sun and site exposure and the need for properly designed windows and shading, how rain and groundwater need to be kept out of enclosures, and we are trained to understand the physical world and the science that models thermal dynamics and heat transfer. Building technology and tectonics are based on building craft, which we understand from our training. The challenge is not to forget this foundational knowledge when faced with the demands of real-world projects, whether it is budget, schedule, or building type. Each of us understands what we can do to improve projects and make them more sustainable because our tradition is based on fundamentals about the occupation and building comfort. The trick is to remember these values and bring them to your work.
In projects like the Roux Institute at Northeastern University, what innovative approaches to sustainability have you found most effective?
The Roux Institute at Northeastern University in Portland, Maine, is an extremely complex project with multiple programmatic demands, and its sustainability approach draws on a combination of industry best practices, the City of Portland’s One Climate Future Plan, and Northeastern University’s Sustainability Standards. Guided by a project-specific Sustainability Charter, the Roux goals include a net-zero energy, all-electric building, reduction of embodied carbon through material selection, including potential cement replacement, a commitment to source wood products from sustainably managed forests, procure products from within Maine, target red-list-free finishes, and PFAS-free materials, reduce indoor water use by 40%, use native and drought-tolerant plantings, use reclaimed water for irrigation and incorporate green roofs and rain gardens for stormwater mitigation, create occupant comfort with operable windows, low-glare daylighting and quality views, and address resilience of the exposed coastal site with flood-resistant materials and infrastructure to withstand extreme weather.

The project has a very ambitious sustainability agenda and has set goals that have pushed our team to be not only innovative but also rigorous in testing new design approaches to achieve our goals. The process is a testament to collaboration between Northeastern, the Portland Community, and the design team to establish the “right” type of sustainability for this project. As I noted before, every project has unique, client-driven sustainability aspirations. We are fortunate to have a client and stakeholder group interested in pushing the limits of today’s sustainable design benchmarks by creating a facility linked to a project-specific Sustainability Charter.
Can you discuss the challenges and solutions involved in designing sustainable, health-focused environments, such as the fossil-fuel-free fire station for Somerville?
The new Assembly Fire Station in Somerville, Massachusetts, is a really exciting project, as we are working on a municipal building that will set a high standard for other stations in our region for sustainability. The facility is the first new station constructed in the City of Somerville in decades. In that time, understandably, building codes, technology, and health and safety standards have changed substantially. The city’s stringent energy consumption requirements led to the creation of a fossil-fuel-free station that includes air-source heat pumps, an energy recovery unit, and uses red-list-free materials. Additionally, as fire personnel eat and sleep within the building, robust decontamination systems employing source capture of apparatus diesel exhaust and mass extraction in the apparatus bay contribute to the improved indoor air quality.
What fuels your creativity and drives your approach to innovative architecture?
Solving clients’ problems by making architecture that is fantastic, functional, and fun. In general, I want to leave the world a better place, and design and architecture are one way to do that. Our buildings last a really long time, and if done right, they can have a substantial impact on the surrounding environment.
CambridgeSeven’s work at the Audubon Aquarium and Insectarium in New Orleans is an exciting example of how revitalizing old exhibits and giving them a new life can transform an institution and solve many operational problems concurrently. Audubon Nature Institute had a strategic goal of consolidating disparate exhibit venues into its main aquarium facility near the French Quarter. The project was sustainable in multiple ways, from shrinking operating costs by reducing facility overhead and repurposing an antiquated large-format theater as home for the Insectarium and Butterfly Garden to replacing worn-out exhibit lighting with LED fixtures. We also reused many of the original exhibits by refreshing them. The reuse of the old exhibits was enabled by a complete transformation of Audubon’s insectarium exhibit narrative from one focused on taxonomy, history, and NOLA bug culture to a paradigm where the value of insects’ role in supporting life on our planet was centered.

How does the concept of “design for deconstruction” play into your broader architectural and exhibit design strategies?
This is an area of practice that is new—design for deconstruction anticipates the afterlife of a project. As noted above, we collaborate with our clients to find their level of sustainability. In exhibit design, we have started incorporating this approach into our work, as this project type, which tends to have a shorter lifespan than buildings, lends itself to deconstruction and reuse. Changing material selection and fastening details to enable convenient deconstruction are achievable design goals that we have already incorporated into our design work.
Buildings are more complicated. It starts with a client who is willing to take this approach. Most of our work involves big and capital-intensive projects that are designed for a minimum 50-year lifespan. The challenge is to conceive a project that can go the distance and still accommodate its afterlife when it has reached its obsolescence. Clients can be resistant to diminishing long-term durability in the service of a future unknowable deconstruction process. The aftermarket for deconstructed building materials is limited.
That said, our firm has a robust practice in adaptive reuse projects. To me, this is a potentially more useful framework on which to conceive projects beyond their intended lifespan. What this means is that programming, space planning, and tectonics of new projects must be conceived with generosity beyond the bare minimum so that future and unanticipated building use and programs can be accommodated in an existing space that is generous and can fit a new program. Our work at The Foundry in Cambridge, Massachusetts, is a notable example of a building that has been transformed several times in its history from an 18th-century boiler manufacturing plant in its original conception to its latest incarnation as a community arts hub and makerspace. When this concept of built-in adaptability is applied to new construction, when we imagine a next life for buildings beyond their original intended uses, we have reduced the need to demolish and dispose of construction waste.

How do you navigate the complexities of material selection in your projects to achieve sustainability goals?
We start with our in-house materials library, which is carefully curated to meet sustainable standards. These standards include materials that meet Living Project Challenge Guidelines and Cradle to Cradle rules, to name a few, and the exclusion of Red-List materials. Our curated library is connected to our standard specification that references these materials as acceptable products for contractors to include in a project and include for review in the submittal process. By being vigilant up front and specifying from our sustainable specification, we can assure that our projects are exceeding industry standards for sustainability. The trick is to be proactive in updating our library and spec as the market changes quickly and new and better materials become available all the time.
What does a truly regenerative building entail in your vision, and what steps are necessary to achieve this level of sustainability?
A regenerative building, in my understanding of the term, is a building that restores and improves the site and community in which it resides by considering the entire system from materials and energy use to quality of life for those who live in its vicinity during its development, design, and construction. Any new building or greenfield project, by definition, cannot be regenerative as it starts a priori from a place of destruction. In my view, regenerative buildings are best achieved in the renovation or adaptation of existing buildings and/or the redevelopment of brownfield sites. In this conception, the regenerative building can restore and improve existing land and resources by improving the existing conditions without despoiling a virgin site with new materials that are created through complex degenerative extractive processes.
The challenge for architects is that, by nature, we believe in new and better buildings at the expense of reusing and recycling old and outdated facilities and damaged sites. To transform our work to a regenerative model will require the acknowledgement that new construction should only be considered as a last resort. Today’s technology can create carbon-neutral buildings or go beyond to help offset energy use by other buildings. For now, it may be a realistic goal to convince owners and clients to develop projects that are carbon-neutral and do not degrade the environment. Are we ready, as a culture, to give up new buildings? I don’t think we are there, but it should be a long-term goal.
How do you incorporate ecological considerations and climate resilience into your architectural designs?
Resiliency is an essential component of site and building design. Understanding groundwater, soil conditions, stormwater and flood patterns, rain and snow loads, earthquake and fire risk, are all constraints on projects that must be considered as part of the design. Many of these factors are regulated by code or other statutory requirements. Architects are required to satisfy these basic constraints because we are charged with protecting human health, safety and welfare, as is mandated in our professional licensing and code of ethics.
Design is an essential part of establishing resiliency. Integrating site components that harden projects against environmental events should be a standard component for every project. At the University of Miami Rosenstiel School of Marine and Atmospheric Science, we created a robust building in a high-velocity flood zone that must remain operational during high-water events on Virginia Key, a barrier island. Moving critical building components above flood level, while required by code, afforded a great design opportunity for dynamic architecture. Resiliency and engaging architecture are not mutually exclusive.

How do you ensure that your sustainable designs also promote social equality and community well-being?
I do not think architects can ensure anything. We are responsible for what we design. That said, we strive to not only do no harm to the communities in which we work but to improve them through our projects. We should advocate for design and construction processes that are inclusive, transparent, and encourage participation and review by all interested parties.
What are your hopes and predictions for the evolution of sustainability in architecture over the next decade?
Whatever we predict will likely be wrong, but that said, I am hopeful. I hope that the progress we have made in improving sustainability will not only continue but also accelerate. Building technology and codes are rapidly improving and will enable us to make better and more sustainable future projects. I believe we can reduce the amount of carbon that our projects release into the atmosphere during construction and after. This reduction will be a significant step in improving sustainability.

