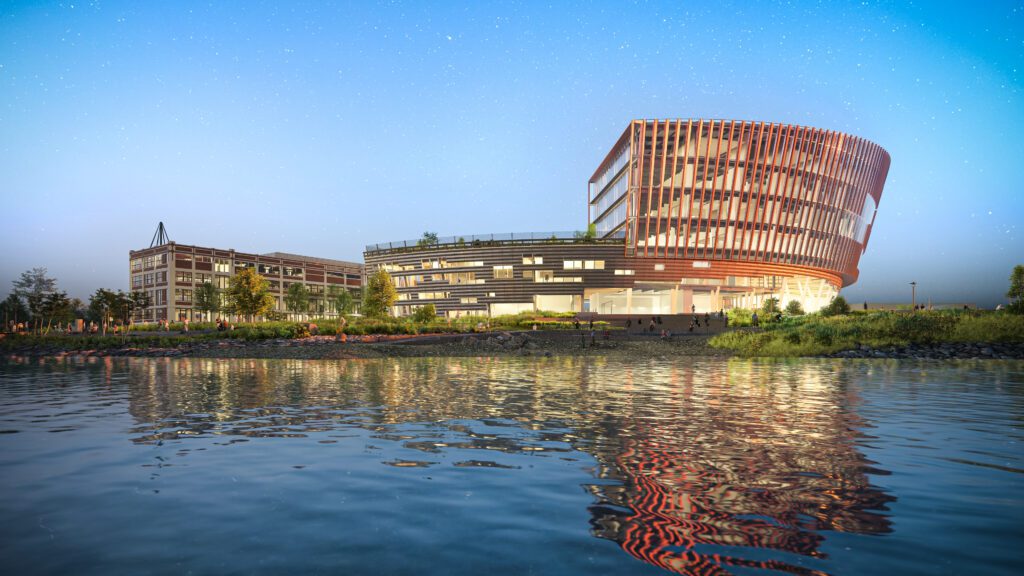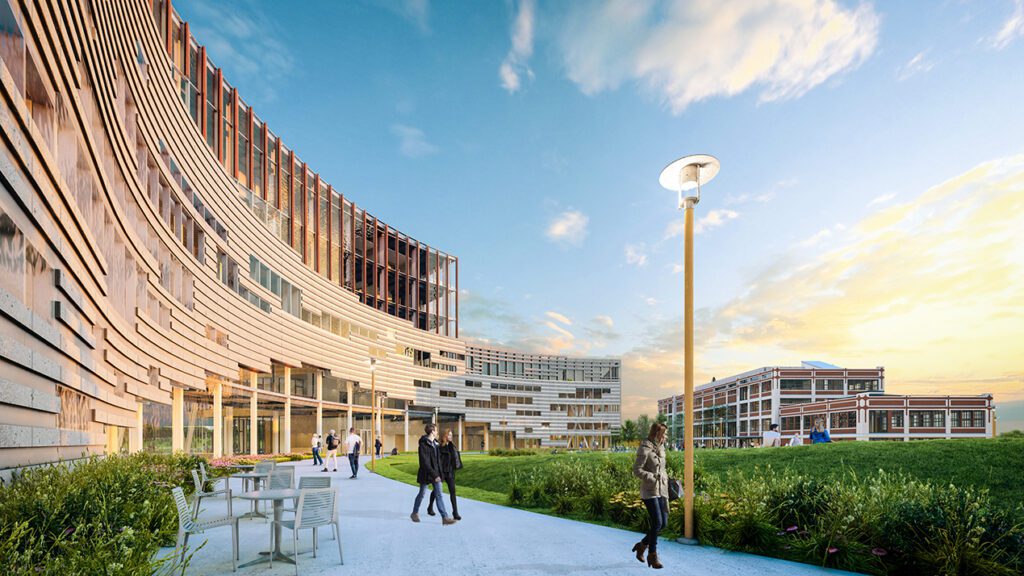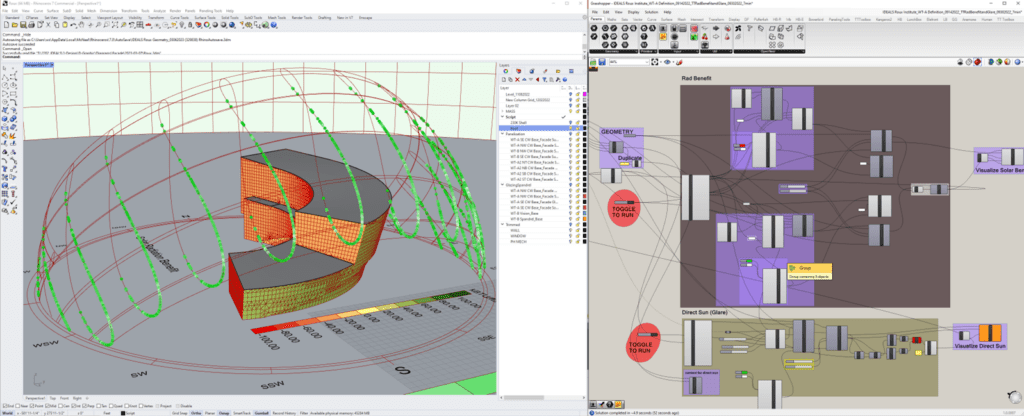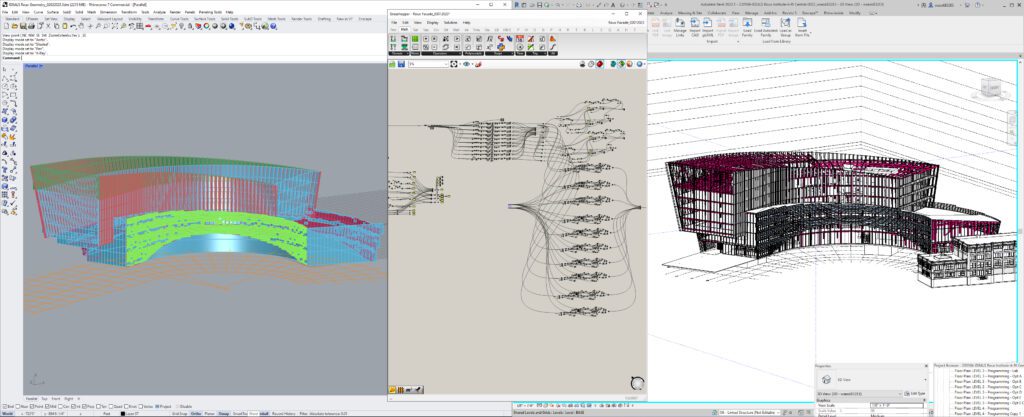Banker & Tradesman - February 26, 2023
How Parametric Design is Changing Architecture
Principal Timothy Mansfield, AIA shares with Banker & Tradesman about parametric design tools enhancing architectural designs of past and present.
View Post
By Timothy Mansfield, AIA, and Wonyeop Seok, AIA
In an earlier interview, we spoke about the power of parametric software tools and the benefits they offer the design community. Understanding this potential, CambridgeSeven has been at the forefront of experimenting and utilizing parametric design software on several of our recent projects. The following case study takes a closer look at just how we are harnessing the latest technologies to strategically apply their potential in solving heretofore complex design challenges with relative ease.
As a brief recap regarding the term “parametric design”: the term parametric refers to input “parameters” that are fed into algorithms and parametric design is a result of utilizing those algorithmic processes to efficiently shape building form and surfaces. In this method, parameters and rules help determine the relationship between design intent and design response. These parameters can include size, shape, materials, and other variables that can be modified to fit the specific needs and requirements of a project.
On a waterfront site in Portland, Maine, Northeastern University is developing a graduate campus dedicated to Digital Engineering and Life Sciences. The Roux Institute at Northeastern University is a dynamic program for learning, research, and collaboration, supporting innovative educational programs in areas including artificial intelligence, computer and data sciences, digital engineering, advanced life sciences, and medicine. As the architects of the innovative flagship academic building, we have consciously endeavored to design the building using the most advanced technologies, many of which will be further developed in the coming years at the Institute itself. In a sense, we are “practicing what we preach” using innovative digital platforms to design a building dedicated to the advancement of future technologies.

Given the high performance, sustainable initiatives set forth for the project, it was imperative that the façade of the 240,000 sf building perform extraordinarily well. One particular component of the project on which we focused advanced parametric analysis was the façade design. More specifically, we were interested in discovering how using the latest design software can assist us in designing a façade that was highly effective in addressing issues of daylighting, solar glare control and solar heat gain.
However, as architects know, balancing the criteria for all three areas can be tricky. For example, while we want to encourage as much natural daylight in the interior spaces thus reducing energy costs associated with lighting, the result of too much daylight can cause glare issues and potentially excessive heat gain, counteracting the benefits of all the natural light. In short, façade design is an exercise in compromise where we strategically aim to find the perfect balance achieving the highest performance façade possible. Prior to the advancement of design software, architects would be challenged in addressing the criteria for solar glare, for example, as the information and tools to collate the parameters of sun angle, glass type and shading device was a burdensome process required by the project designers and engineers to establish comprehensive solutions. In short, it took a lot of time and effort. Fortunately, that laborious process has now been replaced with the latest software and technologies as described below.
The design team began the exercise utilizing five robust software programs: Ladybug Tools, Grasshopper, Rhino 3D, Revit, and a recent bridge program called Rhino.Inside.Revit. Each program plays a key role in the design process from the initial parameter input to data assimilation and analysis, and finally to form options and façade performance. Taken together, the software programs work seamlessly to process vast amounts of data and project parameters, calculating and developing design options in a matter of seconds.
For the Roux Institute’s façade, we carefully input the key parameters of the structure; the curvilinear form, the building height, the orientation, and sun exposure into the first program software – Grasshopper & Ladybug. Grasshopper, with the Ladybug plug-in, allows geometry creation, simulation, and visualization to happen all within one interface. For the Roux exercise, Ladybug allowed visualization and analysis of weather data and its’ impact on our façade design development. This was a crucial step in maximizing the sustainability goals through analyzing diagrams like the sun path, wind pattern, psychrometric charts, as well as studies of geometry, such as radiation analysis, shadow studies, and view analysis.

The software programs create a dynamic digital model that can be viewed on-line, rotated, and studied with a variety of toggle switches that allow the designer to adjust certain parameters (sun angle, time of day, etc.) and immediately see the effect of their decisions. What once took weeks of trial-and-error, building, testing, and modifying physical models, is now executed in seconds saving time and advancing the design with certainty.
Together, the visualization achieved within Ladybug and Grasshopper was integrated into the 3D modeling program Rhinoceros 3D (Rhino). Rhino precisely and mathematically models the form geometry, which through Rhino.Inside.Revit bridge software animates the architectural response to all the parameters. This provides a platform for final documentation using a Building Information Modeling (BIM) program, such as Revit, which ultimately is utilized for construction documents.

In the end, these software tools give us the capacity to design a highly complex and sustainably responsive façade with predictable efficiency, yet at the same time maintain the design intent. In the Roux’s case, we were delighted to discover that the ultimate design informed by parametric analysis strengthened the original design concept and ultimately gave us a more powerful architectural solution. While addressing the sometimes-conflicting design requirement led to not unexpected compromises regarding views and daylighting, we believe the effects were minimized by the power and sophistication of the technology we employed.
Parametric architecture represents a major shift in the way buildings are designed, offering architects and designers the ability to create customized, sustainable, and responsive architecture. With its ability to streamline the design process, reduce costs, and improve the user’s experience, parametric architecture has the potential to revolutionize the built environment. We also see this advanced technology as a benefit for our clients, accelerating the design schedule and achieving far more efficient documentation and design response. As technology continues to evolve and improve with the advent of artificial intelligence (AI) integrations, it is likely that parametric design will become an increasingly important component of the architectural design process, shaping the built environment for generations to come.
Banker & Tradesman - February 26, 2023
Principal Timothy Mansfield, AIA shares with Banker & Tradesman about parametric design tools enhancing architectural designs of past and present.
View PostWe break down seven modern design trends that academic clients can incorporate on campus.
View PostArchitizer - November 24, 2022
Principal Patti Intrieri, AIA answers questions from Architizer about the design challenges of the College of Life Sciences
View Post