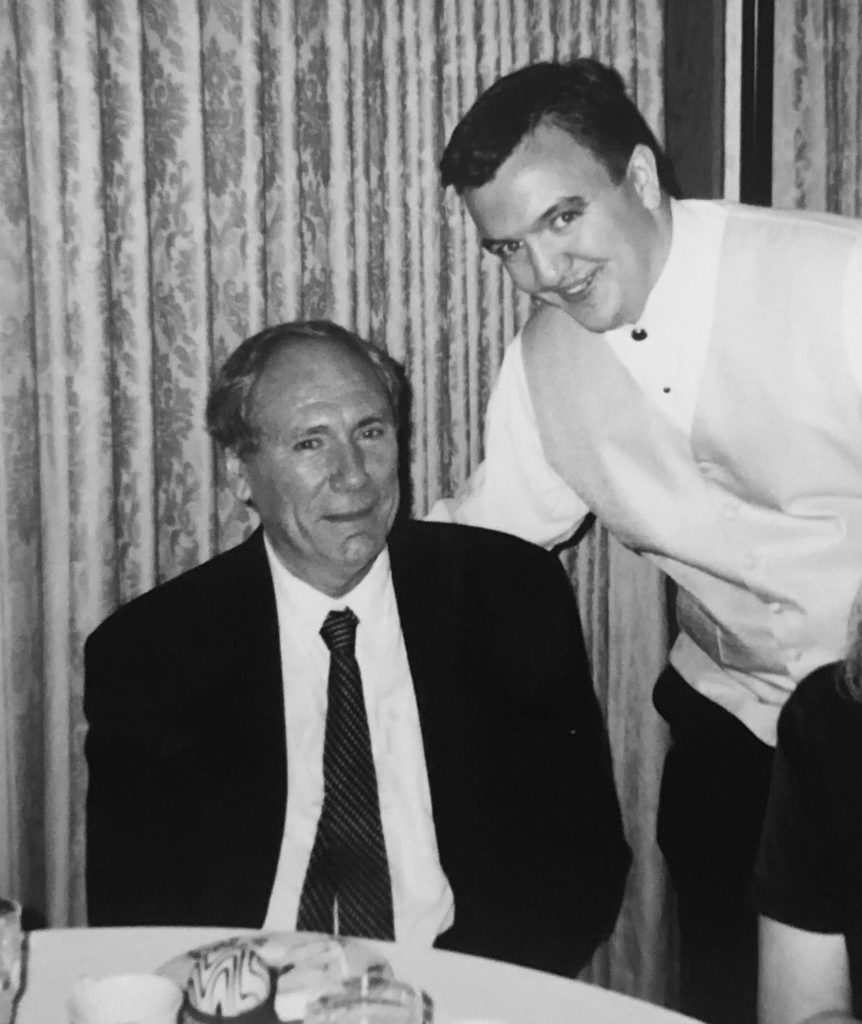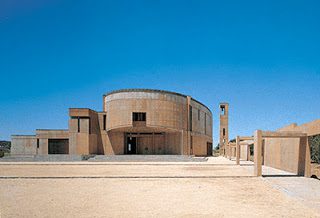The Architect’s Mentor Series – 05 Fernando Domeyko

Design wisdom, compassion, care, and conviction are the attributes that my mentor, Fernando Domeyko, shared with me during my architectural studies at MIT. From our introduction in a Level 1 Design Studio, to being a Teaching Assistant for his Level 3 Studio and then having Fernando as my thesis advisor, the practice of constructing physical large-scale models was always emphasized.
This learned practice affords analysis, critique, and invaluable insight through dialogue of the built elements and their relationships as successful ‘architectural facts’ (or unsuccessful results requiring further iterative study).
Are the elemental forces of the site and program in harmony with the tectonics of the design so that the crafted elements and their materials perform to enhance the experience? I can still hear the words accentuated by Fernando; “material, material, material”.
What memory is formed when the built design is experienced?
For his project, La Iglesia de la Santa Maria de Las Brisas in Santo Domingo, Chile, Fernando shared the design process and many wonderful personal stories of the project’s construction and details of how the building performs as architecture. The church’s curved paneled exterior of warm tonal concrete made with local aggregate responding to the seismic requirements of the site located in an earthquake zone, a tensioned cable structure supporting the undulating wood ceiling designed through computer simulations to optimize acoustics, and the vertical slotted windows at the curved exterior capturing and honoring the movement of sunlight over the interior walls throughout the day, the entire building is a well-choreographed performance of design and materiality.
I often think of Fernando’s teachings during my work here at Cambridgeseven regarding how the built design will perform. For example, during design for the UMass Lowell Health and Social Sciences Building, we worked hand-in-hand with the local brick masons to determine the subtle dimension of projecting brick courses to achieve a desired shadow depth that would activate the façade while allowing consistency in construction by the masonry trade. Utilizing the two blends of selected bricks for the project we constructed a series of 4’x4’ full scale mockups with different brick projections at every third course to study in various daylighting conditions to determine that a 3/8” projection was the optimal design.
Thank you, Fernando, for all your wisdom.
