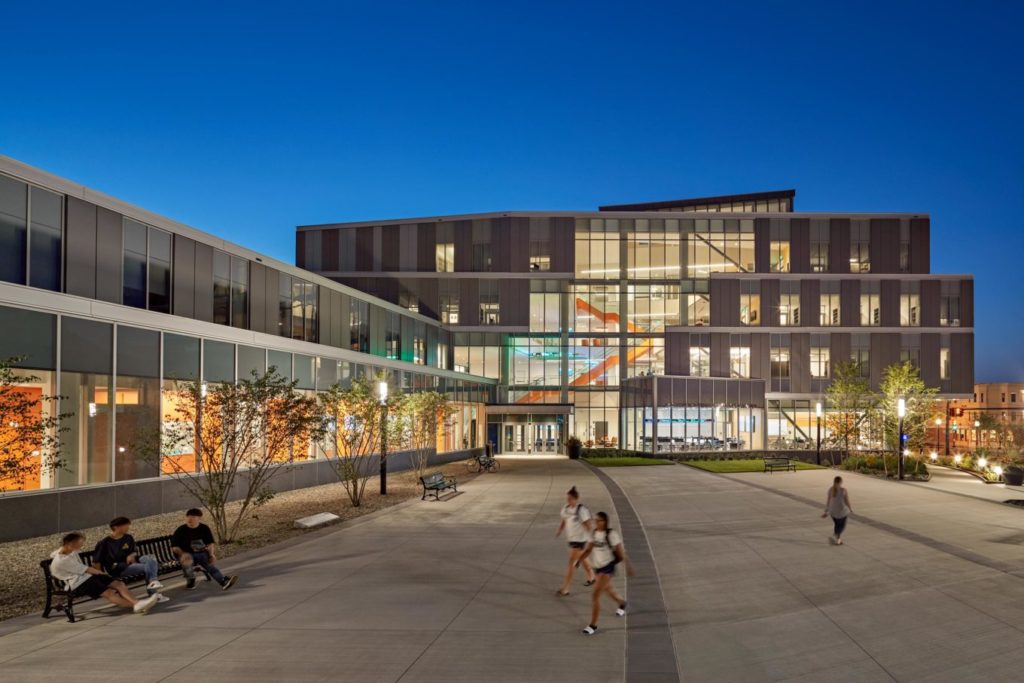Sustainable Shift
Metal Architecture - January 2, 2020

By Christopher Brinckerhoff, Associate Editor
Daylighting is strategically controlled at every corner and opening. Low energy consuming systems regulate indoor air temperature and provide artificial lighting. Stormwater runoff is controlled. From how it’s massed, to its materials and systems, energy conservation and sustainability were top line considerations throughout the development of Pulichino Tong Business Center at University of Massachusetts Lowell in Lowell, Mass.
Big Massing Moves
With respect to massing, architecture firm Cambridge, Mass.-based CambridgeSeven designed the building with shifting floor plates that gradually recede as it ascends. The massing contributes to controlling interior daylighting and interior/exterior shading. At the same time, it reduces the building’s scale.
Step-backs, projections and undercuts occur in multiple places in the building’s massing, all in line with the scale and architectural context of UMass Lowell’s North Campus, to which the business center is a cornerstone, says David Wiborg, AIA, associate principal at CambridgeSeven. In the biggest example, shifting floor plates form into a step-back roof at the northeast side of the building. Underneath the step-back roof, in an undercut in the massing, a main sloped walkway leads to a large, elevated plaza in front of the building. “That was a main design feature,” Wiborg says. “We wanted to play with projecting and recessed floor plates, so at that one, the façade became animated and more interesting. Also, it provides overhead coverage for pedestrians, while making the scale of the four-story building wing more welcoming to pedestrians. It would be similar to having a canopy projection here as a marquee to the building. But we wanted to treat that within the big massing moves.”
Building Materials and Energy Conservation
The massing, step-backs and undercuts were made possible, in part, by building materials, Wiborg says. The skin of the building is a combination of insulated metal panels (IMPs) and full-height windows. “We wanted the metal panel and glazing be from floor to floor for each floor level, and then have the shifting of the plan occur in plan dimension, and have the cladding of the building complement the massing approach,” he says.
Canton, Mass.-based Sunrise Erectors Inc. installed 16,079 square feet of Moon Township, Pa.-based CENTRIA’s Formawall Dimension Series 22-gauge/26-gauge, 3-inch-thick IMPs. IMPs are colored and finished in six looks; Medium Gray and Silver Gray panels have either a smooth finish or Sundance AM coating.
Another material that helped meet project goals for energy efficiency and aesthetics is a transpired solar collector wall at the top of the southwest corner of the building. In addition to preheating air before it enters the HVAC systems, the perforated metal wall hides rooftop equipment from street view in a mechanical well. Wiborg says, “This is a very sustainable feature that we used on the project, and this worked in tandem with trying to hold the line with the clarity of the massing for the building, having an opaque wall hiding that mechanical well, taking advantage of it and having it to become a sustainable feature in the building.”
ATAS International Inc. in Allentown, Pa., supplied its Inspire transpired solar collector panels and General Mechanical Contractors Inc. in Auburn, Mass., installed them.
In addition to the transpired solar collector, another feature that reduces energy consumption is chilled beams in the floors. “It’s an optimized radiation and convection mechanical system,” Wiborg says. “Chilled beams require less ductwork and movement of air because they’re four-piped units with a hot and cold water supply and return.”
Controlling Daylighting
Regarding daylighting, Pulichino Tong Business Center features full-height windows interspersed around the building that culminate in a cascade of windows at a front entrance atrium. To control the light, roller shades automated by sensors block out direct sunlight at the atrium, and occupants operate manual roller shades throughout the center.
“With the four-story atrium and all the tall windows, we succeeded very well with natural daylighting, but then to control solar gain and glare, with this façade that receives the morning sunlight from the east, we’ve got sensors that control automated roller shades that deploy when the sun is rising,” Wiborg says. “And then as the sun passes this elevation more to the south, the windows are wide open.”
Sustainability: Seen and Unseen
Hidden from view, the project took environmental impact into account another way: a stormwater retention system underneath the plaza in front of the business center. “All the stormwater runoff from the building goes into a large tank below grade so that in the event of a storm, we’re not providing more water runoff to the existing city system, but it’s a slower release of the stormwater. So this was a sustainable feature that’s not visible,” Wiborg says.
Conversely, a feature with visibility as its primary purpose also contributed to the project’s overall sustainability and LEED Gold certification: its wayfinding system.
From the exterior, in contrast with Pulichino Tong Business Center’s metallic gray cladding, a bright pop of orange juts out through the full-height windows from the atrium. The orange main staircase inside, a main component of the wayfinding scheme, connects with other spaces identified with a palette of warm oranges and yellows.
The bright orange wayfinding color scheme continues through to Lydon Library, which is adjacent to and connected to the business school. The first floor of the library was also renovated as part of the project. Clear wayfinding and encouraging the use of stairs contributed to its sustainability and LEED certification, Wiborg says.
“The corridor connecting to Lydon Library is a main wayfinding tool, connecting to the library, and then it goes up through the main atrium,” Wiborg says. “We thought of this as kind of a ribbon for wayfinding connecting from the library hub building throughout all of the study levels of the atrium.”