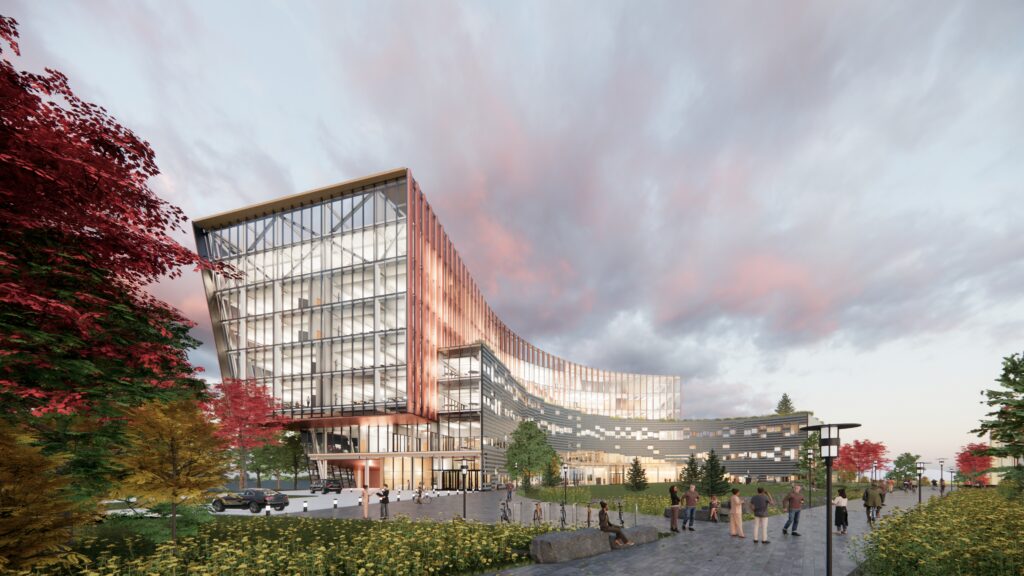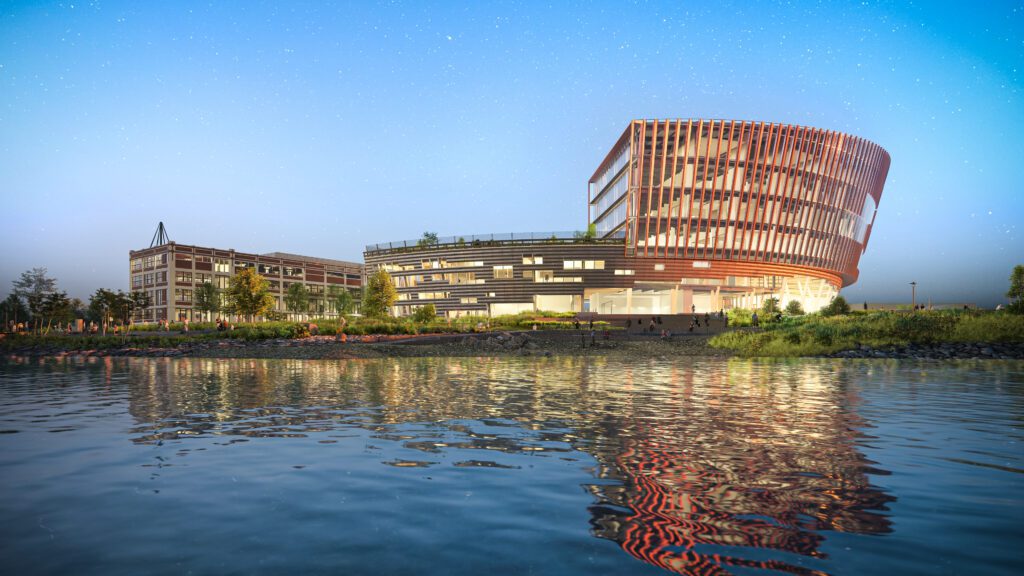In with the Old: Roux Institute is revitalizing a Portland landmark
School Construction News - February 10, 2025
Northeastern University’s Roux Institute is revitalizing a Portland landmark and creating a new home for cutting-edge education
By Lindsey Coulter
Northeastern University is known for its emphasis on innovation, and the under construction Roux Institute—the University’s newest permanent campus in Portland, Maine—is a perfect example of cutting-edge and future-focused education. When complete in 2027, the $500 million project will be a hub for learning, research and collaboration, hosting programs in digital engineering, computer and data sciences, artificial intelligence, advanced life sciences and medicine.

The dynamic new Roux Institute, named for founders David and Barbara Roux, will be the first of its kind for the region. Alongside academic and research programs, it will provide a base for partnerships and collaboration with start-ups and private, public and non-profit organizations. The campus will also allow for growth in residency and accelerator programs focused on the innovation economy and healthcare.
To bring this innovative vision of education and partnership to life, however, the University is reimagining a historic landmark: the site of the century-old B&M Baked Beans factory on a peninsula along the shore of Casco Bay.
Building for the Future
The Roux Institute project includes two significant design and construction components. The campus will be anchored by the new 245,000-square-foot Alfond Center and will include the redevelopment of the historic 58,000-square-foot “Bean” building, which will undergo major rehabilitation. Both elements are designed by CambridgeSeven, which was selected for the project in 2021. The firm was one of several companies invited to participate in an international design competition to realize the joint vision of the Roux family and Northeastern University leaders.
“The project is almost exactly what we presented in the design competition,” Timothy Mansfield, AIA, NCARB, president and CEO of CambridgeSeven. “It has gone through a lot of iterations for budget, size, scale and so forth, but (it retained) the spirit of what we originally designed.”
That initial design intent honors the site’s legacy while exploring new paradigms and spatial organizations for teaching, research and corporate partnerships.
The Alfond Center in particular will be a prime example of sustainable and resilient design. The building will serve as a research hub, advancing education in the digital, artificial intelligence and life sciences sectors, while stimulating Maine’s economy and enriching the local community.
“The design is really driven by the idea that the building needs to be flexible; over time the program is going to grow and change,” Mansfield said.
As such, the firm developed a robust infrastructure plan that will allow the computational academic spaces to easily adapt according to evolving learning and instructional needs.
The Alfond Center, built by Consigli Construction Co. Inc., will feature a three-story mass timber section as well as a rooftop garden terrace. Its primary feature, the Portal, bridges the central circulation and gathering space with a soaring 30-foot-high ceiling with expansive views of the bay.
Honoring Historic Structures
Next door, the Bean Building, built in 1913, will serve as an incubator for collaboration. However, the structure already includes some surprisingly modern design elements.
“The building, in fact, was cutting-edge design at the time as an early example of a daylight factory,” Mansfield explained. “The concrete frame system allowed for brick infill and overscaled, large windows, which were very novel for a factory building. As a result, the workspaces were filled with daylight and created a wonderful interior environment for the factory workers.”
In addition to the architecture being forward looking, the facility was also advancing techniques for food canning and food processing, which Mansfield noted as a powerful parallel in the Roux Institute’s creative reuse as a home for innovation and early-stage entrepreneurship.
Sustainability in Action
Sustainability was a primary focus in all the aspects of the design. Northeastern University has a robust sustainability initiative for all its campuses, but for this project the team created its own sustainability charter in collaboration with the city of Portland. While the project will not pursue LEED or net-zero certification, the Alfond Center will exceed sustainability goals as an all-electric building, using 82 geothermal wells for heating and cooling. The building also incorporates mass timber and photovoltaic array capacity, while the design of the modulated vertical facade panels cleverly reduces solar heat gain and glare through the use of parametric design software.

The entire campus, 80% of which was until recently covered by impervious buildings and pavement, will be relandscaped back to a naturalized setting. The landscape architect Stephen Stimson Associates will reintroduce plant life that is indigenous to coastal Maine. The Campus Plan includes three lightly landscaped areas in anticipation of future growth that could include residence halls or research buildings.
Bridging Aesthetics
CambridgeSeven took a holistic design approach to all campus components, inspired by the ideas of intertwining, collaboration and bridging as they applied to learning and research. Maintaining a sense of place and history was also critical to the project. The campus will embrace its industrial roots by incorporating granite, copper, wood and glass. However, the most significant (literally and figuratively) source of inspiration was the Bailey Island Bridge, which provided an important reference point in terms of architecture and materiality.
The iconic bridge is a remarkable example of engineering and is constructed of interlocking granite cribbing. The design uses gravity and crisscrossed granite pilings, allowing it to sustain significant weight as well as tidal currents. It is one of only two granite cribbing bridges in the world and is made of granite quarried in nearby Yarmouth. Incorporating design nods to the bridge also subtly communicates the idea of “bridging” the historical and modern iterations of the building as well as the academic and commercial functions of the campus.
Located on a small peninsula that juts into the Casco Bay, the Roux Institute is located 14 miles directly southwest of the landmark, and the Alfond Center will incorporate the key material characteristics of the bridge along with sweeping curvilinear forms that echo the curve of the shoreline. While the building’s lower volume will comprise an artful mix of granite and glass, the upper volume will transition to a more articulated façade of copper-like metal panels and glass that reflect Portland’s heritage of industrial architecture.
Campus and Community Revitalization
When the Roux Institute is complete, the campus will—for the first time in more than a century—serve as a public space.
“The gift of the project from Northeastern and David and Barb Roux is creating a campus and an environment that’s open to the public, because now there will be a real connection to the community,” Mansfield said. “I’m very proud that we’ve created a landmark for the university, but also one for the City of Portland.”
Rounding out the campus are a new parking garage and an adjacent childcare center. Public bike paths will hug the shoreline, while green spaces and pedestrian areas will guide students, visitors and community members to a publicly accessible pier.
“CambridgeSeven is thrilled to be a part of the Roux’s and Northeastern’s vision and to have had the privilege of designing this dynamic building,” Mansfield said. “We believe it is going to be an iconic structure, and we’ve already heard from folks in Maine that the Roux Institute is going to herald the future of Portland.”