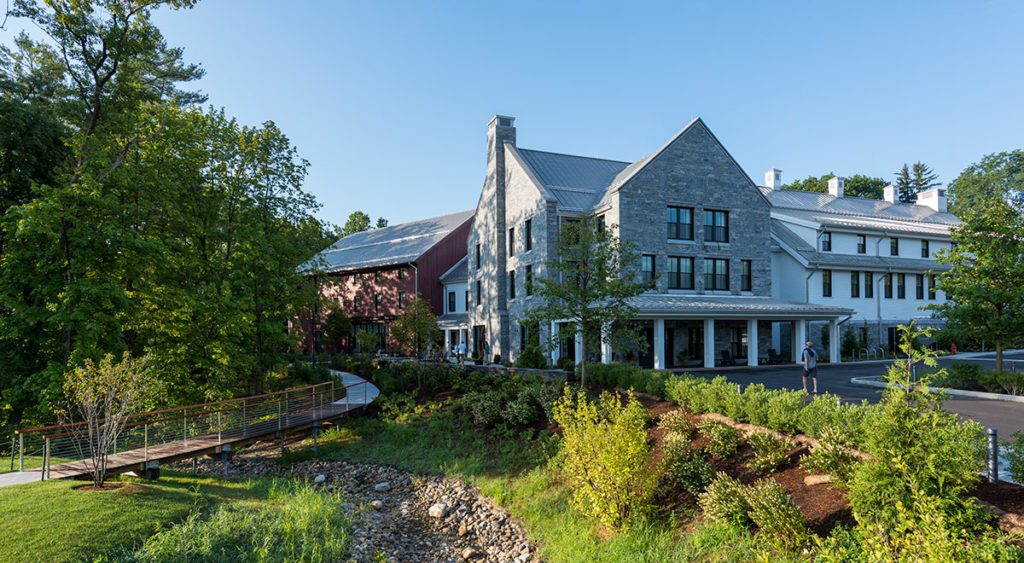Check-in time arrives for new Williams Inn
The Berkshire Eagle - August 15, 2019

With all the construction work behind them, members of the Williams Inn staff are now laser-focused on the hospitality element of opening a new hotel.
Nearly all of them migrated in from the former Williams Inn on Main Street when it closed on July 31. Since then, team members have been training rigorously in the new structure on new computer systems and workflows to be ready for today’s opening.
Last week, many members of the Williams College staff were invited to stay overnight, as sort of a test run in the new facilities to help the staff understand what will be needed in a new building with guests in the rooms. They also gave the restaurant and kitchen staff a run through to see how things would go. Williams Inn owns the facility and the property.
Kevin Hurley was recently named the new general manager by the Waterford Hotel Group, a hotel management firm that has been contracted by the Inn’s owner, Williams College, to operate the business.
“We’re excited to welcome the community to the new Williams Inn, which is so much more than a hotel,” said Rita Coppola-Wallace, executive director of design and construction at Williams College. “It’s also a place where locals and visitors alike can gather for good food, socialize with friends and family in the lobby, restaurant, or around the fire pit, host a meeting or event, or simply relax and enjoy a picturesque view of the Berkshires landscape.”
The new Williams Inn is set to open with fewer rooms — the old inn had 125 rooms, the new one has 64 rooms — and more amenities, including 55-inch flat-screen televisions and Euro top beds in rooms that sport brilliant views of Spring Street and the surrounding hills. Each room also sports an assortment of energy-saving technology.
After more than a year of work, the $32 million steel and concrete structure now stands three stories tall, with about 58,000 square feet of interior space.
The structure is designed in three sections: the main house, bunk house and barn. The main house section includes the main check-in and greeting area on the ground floor with guest rooms above. The bunk house includes event space on the first floor and rooms above. The barn includes the bar/restaurant on the ground floor and guest rooms on floors two and three. The three sections can be distinguished with three different architectural styles and different siding, with red barnwood-style siding for the restaurant. There will be 64 rooms, including four suites on the top floor.
Although there are fewer rooms, there will be a bigger staff because they expect to see more business at the restaurant/bar — The Barn — and more parties in the event space. Recently, Waterford also named Kevin DeMarco as the inn’s new Executive Chef. Under DeMarco, the restaurant will serve breakfast, lunch and dinner, whereas the old place did not serve lunch.
The banquet hall can seat more than 160 with the dance floor, while without the dance floor it can seat 250. The restaurant/lounge can seat 50 at tables and another 10 at the bar. There is additional seating on the patio outside both the restaurant and the banquet hall.
Hurley said that at full capacity in all the rooms and the restaurant bar full, there could be more than 300 guests on site.
‘Connecting to the outdoors’
Scenic views are available from any window, and expansive windows are featured in the restaurant and event space. Panoramic views of the Spring Street corridor and much of the Williams College campus grace most of the guest rooms, which are all on the second and third floors.
Hurley said there was a fine focus on tying the interior into the exterior landscape with expansive windows and interior design and artwork.
“Connecting to the outdoors is imperative to us — it’s who and what we are,” he said.
There was also a concerted effort to procure all building materials, furnishings and fixture from local or regional sources. Even the artwork and the games in the lounge came from local artisans and stores, and the restaurant will be patronizing local farms for its ingredients.
Outside the event space there is room for a special event tent, on 3,500 square feet of grass. Near the hotel entrance is a footbridge over the creek leading to the restaurant entryway.
The structure was designed by CambridgeSeven, the same architectural firm that designed the new Williams College Bookstore.
The new hotel has not gone unnoticed by future visitors.
“The phones are buzzing and the emails are flying in,” said Darcy Lyle, director of sales. “We hope our guests will energize the local businesses and really connect with Spring Street.”
The Inn will have roughly 60 employees during the high season. The old place had about 50.
For the past two weeks, Hurley said, “we have been getting the team geared up and trained up for the opening — it’s all about the training. Good service is what will set us apart.”
As for the old inn, also owned by Williams College, officials have not yet decided what to do with that site. The old furnishings, Hurley noted, will be given to nonprofits like Habitat for Humanity which would use the items as furnishings for the homes that they build.