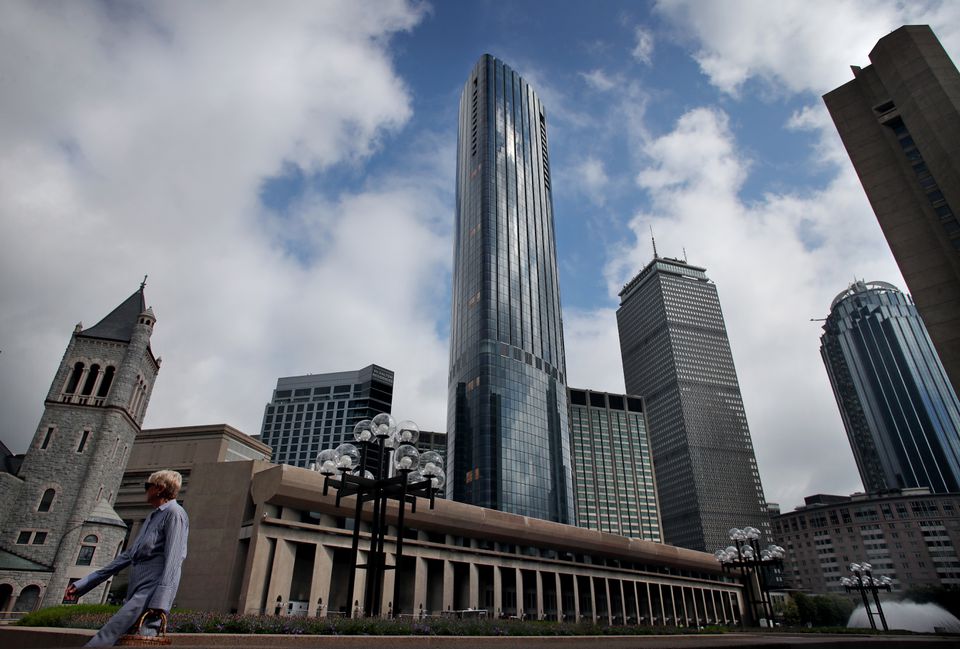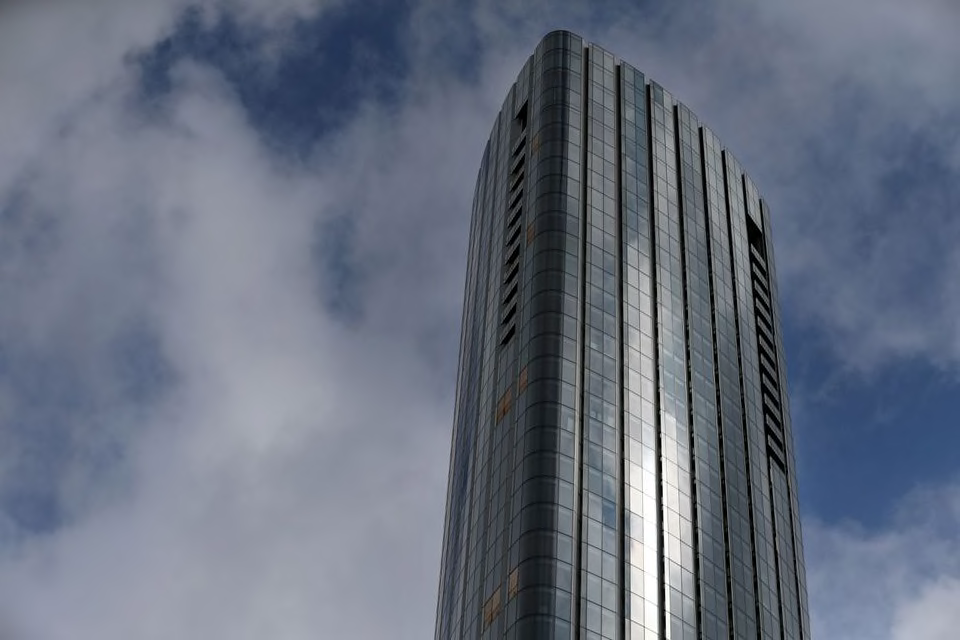One Dalton, Boston’s commanding new skyscraper, conjures architectural magic
Boston Globe - June 14, 2019

One Dalton Street, the city’s newest high-rise, is a marvelously intelligent piece of urban design and architecture that has no particular reason to exist. With a posh Four Seasons hotel occupying its lower floors and luxury condos in its upper levels — one penthouse has reportedly been sold for $40 million — it’s a place for people who choose to experience the life of a busy urban world while living far above it.
At 61 stories, One Dalton is now the third-tallest building in Boston. Rising from a part of the Back Bay that’s already looking like a skyscraper farm, it’s just a few feet shorter than its next-door neighbor, the Prudential Tower.
Architecturally, your first impression of Dalton is that it’s in command of its world. It has the military sense that every detail has been resolved, every need attended to. Once you look above the first few floors, the entire building is wrapped in a skin of gray glass. The color is meant to control energy and glare, the usual reasons, but at One Dalton it also creates an exaggerated sense of a building that has been sealed off from the larger world. It looks darker than other recent skyscrapers, such as the Millennium Tower. It’s as if One Dalton is standing at attention, aloof from its surroundings. Some of the neighboring buildings are decked out in party hats, notably the Pru, topped with its coloring-book version of a Zen temple. Hatless and uniformed, One Dalton stands like a cop who just arrived to shut down the festivities.
There’s been buzz about the Dalton since it was first proposed. The senior architect on the job, Henry Cobb, designed the greatest work of architecture of recent decades in Boston, the Hancock Tower in Copley Square (its new owners call it 200 Clarendon). There’s been a lot of curiosity about what Cobb would do with another major Boston skyscraper 44 years after the Hancock.
For the Dalton job, Cobb, a founder of Pei Cobb Freed & Partners, collaborated with Gary Johnson of the firm Cambridge Seven, who led the redo of the Charles Street Jail into today’s Liberty Hotel. The pair agree that the basic concept came from Cobb. Neither had much to do with One Dalton’s interiors. Most condo owners buy semi-finished space — it’s sometimes called “decorator ready” in the trade — which they’ll finish to their own taste. One Dalton’s owner and developer, Richard Friedman of Carpenter & Company in Cambridge, is a trustee of Four Seasons Hotels & Resorts. Friedman farmed out the design of public and semi-public areas (elevators, pool, lobbies, hotel rooms, etc.) to a variety of designers in order, he says, to generate diversity. Maybe it’s diverse by some standards, but there’s an oversupply of a men’s club atmosphere, with lots of mahogany and details that seem selected for their high cost. The restaurant on the second floor, Zuma, is the only space that feels at all adventurous.
The most impressive works of art in the interior aren’t in the interior at all. They’re the magnificent views of the city and its surroundings as you see them framed and delicately tamed by all those gray glass windows.
There’s little magic at the Dalton, in other words, in the interior spaces. But there’s another kind of architectural magic in the way Cobb has thought about the building as a powerful sculptural form in play with its surroundings.
Start with the triangles. Cobb is fascinated by the question of how new buildings get their shapes. He likes what he calls “contingent architecture,” meaning buildings that look the way they do because they’ve been designed to respond, in some way, to where they find themselves.
At One Dalton, Cobb studied historic railway lines and street maps of this part of Boston. He saw that the land had always been organized as a loose arrangement of triangles. It was very different from the squared-off grids of the Back Bay and the South End, which flank it. Even the Mother Church at the nearby Christian Science Center was at one time a triangular building on a triangular site. Cobb’s response was to create a building on which every floor plan above the fifth level has the shape of an equilateral triangle. But he’s never literal, never rubs your face in geometry. He rounds off the three points of the triangle and gently curves the three sides, softening the shape of his building and making it less obvious, something that asks to be explored.
Do users and visitors perceive the triangle? If they do, does that knowledge enrich their experience? I don’t know. Perhaps, like many artists, Cobb needed some kind of arbitrary game board from which to develop his design, the way a poet might choose to work within the constraints of a sonnet.
There’s another game in play: hide and seek. Despite the tower’s height — a third peak to a skyline that for 44 years was dominated by the Pru and the Hancock — One Dalton is frustratingly hard to find. It’s among an array of other buildings of many kinds and sizes. As you approach, by vehicle or on foot, it seems to slip back and forth, to hide among its neighbors. You see it, then you don’t, then you’re not sure, then you’re too close to see much of anything. You’re like the proverbial ant, who can see small things but not large ones. That’s the hide and seek that One Dalton plays with you. Here’s a suggestion for visitors: Find a lovely old street of brick bowfront houses called St. Germain, which runs off of Massachusetts Avenue. From there you’ll see that it frames a view of One Dalton — not all of it, but some — and that you’re exactly on axis with one of the building’s two main entrances.
The Dalton with its darker, more solid mass is very different from the Hancock with its translucent and reflective glass facade. But both towers are by the same architect, and it’s fun to speculate on possible similarities. Here’s a shot: Each tower is so embarrassed by being huge in a place like Boston that it seeks to disappear. The Hancock, with its translucent skin, tries to vanish into thin air. One Dalton hides its full height and location with funhouse games that, from ground level, only give you glimpses of its true size.
At this writing, the building is still unfinished, with a hoist still climbing up the facade. Still to come is a small but interesting-looking park by noted landscape architect Michael Van Valkenburgh.
One Dalton is a pencil tower, common in New York but the first of its kind here. These are extremely slim high-rises, created not for office space like the skyscrapers of the past but rather for residences. You can argue the politics of erecting a palace like One Dalton in a city that’s starved for affordable housing. A work of architecture, to be fair, is essentially apolitical. A palace can always be converted to an art museum if times change. But I wouldn’t want the One Dalton model to become a common prototype. In a society divided by income and culture, it stands too tall.
