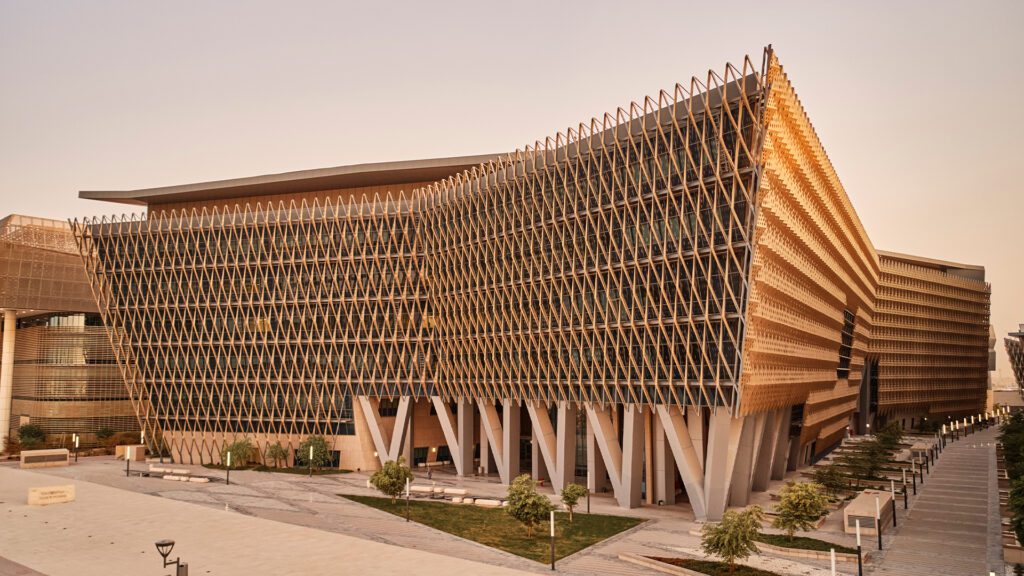College of Life Sciences
Sabah Al-Salem University - Shadadiyah, Kuwait

Sabah Al-Salem University - Shadadiyah, Kuwait

In our ongoing work at the new university outside of Kuwait City, this facility for environmental and family sciences will serve 3,000 students and support a multidisciplinary approach to education and research. Its nutrition and production labs, as well as a mental health clinic, will be open to all.
The iconic Arabic design traditions of mashrabiya (screen) and wind towers are interpreted in a modern expression in the new facility as the façade and organizing atrium. The innovative screen shading directs views and mitigates solar glare and the sloped facades allow the building to self-shade. The central atrium acts as a point of orientation and congregation and provides directional ventilation. Both are practical solutions as distinguished design elements.
The two-building complex houses classrooms and lecture halls as complementary but separate buildings serving male and female students. A galleria doubles as an academic street that runs the length of the complex, with one public facing side for food production labs, gallery space and clinics to showcase the entrepreneurial and community value of the students’ work.
3000
800000sf
Silver
AIA Middle East Design Award
Chicago Athenaeum Museum
Metal Architecture
LOOP Design Awards
Architizer A+ Awards
Middle East Economic Digest
Middle East Economic Digest